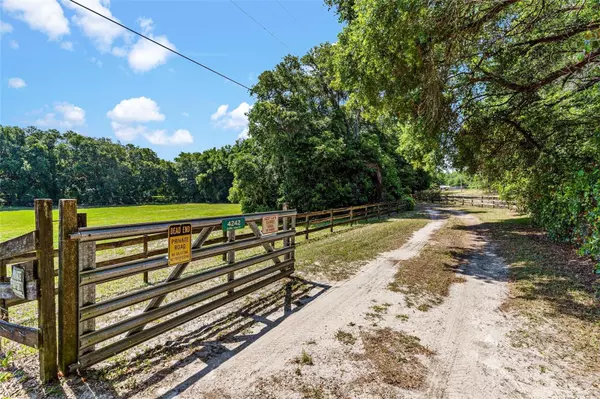
3 Beds
2 Baths
1,770 SqFt
3 Beds
2 Baths
1,770 SqFt
Key Details
Property Type Single Family Home
Sub Type Single Family Residence
Listing Status Active
Purchase Type For Sale
Square Footage 1,770 sqft
Price per Sqft $316
Subdivision Acreage & Unrec
MLS Listing ID G5083008
Bedrooms 3
Full Baths 2
HOA Y/N No
Originating Board Stellar MLS
Year Built 1975
Annual Tax Amount $3,391
Lot Size 9.750 Acres
Acres 9.75
Property Description
Flowing seamlessly from the kitchen and dining area is a spacious den enhanced with engineered wood floors and a bay window, offering a cozy retreat. The master bedroom boasts a charming bay window and an en-suite bathroom. Outside, a generously sized screen-enclosed pool invites outdoor gatherings and relaxation, providing ample space for entertaining and even lap swimming. Spend your days tending to the land and your evenings enjoying the serene poolside ambiance on warm summer nights. Conveniently located near The Villages and within an hour's drive to major interstates for effortless travel and commuting, this property offers the ideal blend of proximity to amenities and the serenity of rural living. Experience the best of both worlds – live close enough to enjoy convenience yet far enough to relish peace and quiet.
Location
State FL
County Lake
Community Acreage & Unrec
Zoning R-1
Interior
Interior Features Ceiling Fans(s), Crown Molding, High Ceilings, Living Room/Dining Room Combo, Skylight(s), Solid Surface Counters, Split Bedroom, Vaulted Ceiling(s), Walk-In Closet(s), Window Treatments
Heating Central, Electric
Cooling Central Air
Flooring Carpet, Tile, Vinyl, Wood
Fireplaces Type Wood Burning
Fireplace true
Appliance Dishwasher, Microwave, Range, Refrigerator
Laundry Inside
Exterior
Exterior Feature French Doors, Storage
Garage Boat, Circular Driveway, Garage Faces Rear, Garage Faces Side, Guest, Oversized
Garage Spaces 1.0
Fence Fenced
Pool Gunite, In Ground, Pool Sweep, Screen Enclosure
Utilities Available Cable Available, Electricity Connected, Propane, Solar, Sprinkler Well
Waterfront false
Roof Type Shingle
Porch Covered, Patio, Porch, Screened
Parking Type Boat, Circular Driveway, Garage Faces Rear, Garage Faces Side, Guest, Oversized
Attached Garage false
Garage true
Private Pool Yes
Building
Lot Description In County, Paved, Unincorporated, Zoned for Horses
Story 1
Entry Level One
Foundation Slab
Lot Size Range 5 to less than 10
Sewer Septic Tank
Water Well
Architectural Style Ranch
Structure Type Block
New Construction false
Schools
Elementary Schools Villages Elem Of Lady Lake
Middle Schools Carver Middle
High Schools Leesburg High
Others
Senior Community No
Ownership Fee Simple
Acceptable Financing Cash, Conventional, FHA
Listing Terms Cash, Conventional, FHA
Special Listing Condition None


Find out why customers are choosing LPT Realty to meet their real estate needs





