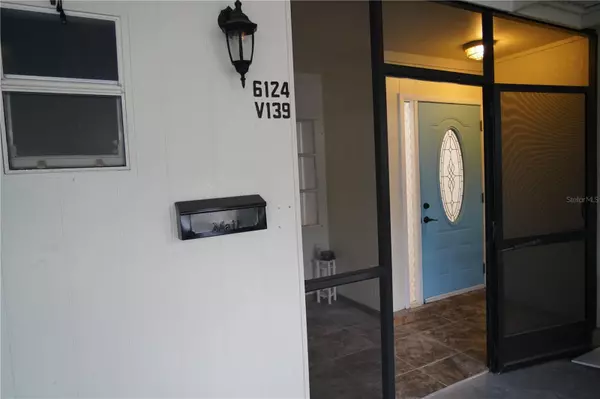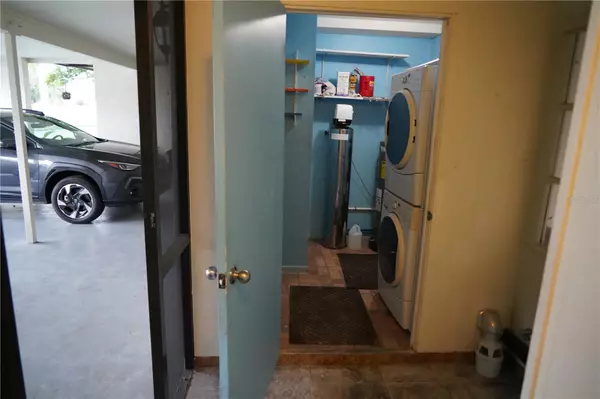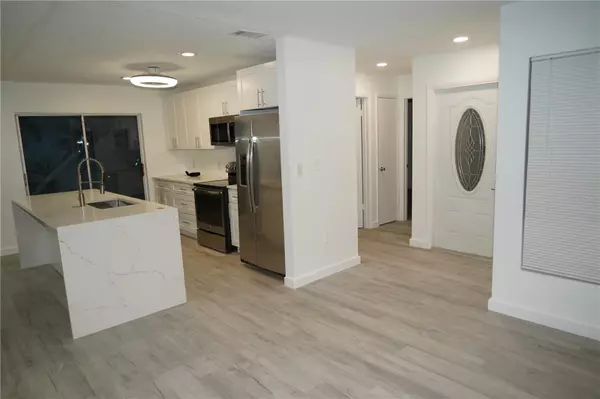2 Beds
2 Baths
1,545 SqFt
2 Beds
2 Baths
1,545 SqFt
Key Details
Property Type Condo
Sub Type Condominium
Listing Status Active
Purchase Type For Sale
Square Footage 1,545 sqft
Price per Sqft $187
Subdivision Village In The Pines 1
MLS Listing ID TB8304925
Bedrooms 2
Full Baths 2
HOA Fees $656/mo
HOA Y/N Yes
Originating Board Stellar MLS
Year Built 1973
Annual Tax Amount $1,452
Property Description
Location
State FL
County Sarasota
Community Village In The Pines 1
Zoning RMF2
Interior
Interior Features Ceiling Fans(s), Kitchen/Family Room Combo, Living Room/Dining Room Combo, Open Floorplan, Stone Counters, Walk-In Closet(s)
Heating Electric
Cooling Central Air
Flooring Luxury Vinyl
Fireplace false
Appliance Convection Oven, Cooktop, Dishwasher, Dryer, Microwave, Refrigerator, Washer
Laundry Laundry Room
Exterior
Exterior Feature Private Mailbox, Sliding Doors
Community Features Association Recreation - Owned, Clubhouse, Handicap Modified
Utilities Available Electricity Available, Water Available
Roof Type Shingle
Garage false
Private Pool No
Building
Story 1
Entry Level One
Foundation Slab
Lot Size Range Non-Applicable
Sewer Public Sewer
Water Public
Structure Type Stucco
New Construction false
Schools
Elementary Schools Gulf Gate Elementary
Middle Schools Brookside Middle
High Schools Riverview High
Others
Pets Allowed Cats OK, Dogs OK
HOA Fee Include Pool,Maintenance Structure,Maintenance Grounds,Maintenance,Management,Trash,Water
Senior Community Yes
Pet Size Small (16-35 Lbs.)
Ownership Co-op
Monthly Total Fees $656
Acceptable Financing Cash, Conventional, FHA, Other
Membership Fee Required Required
Listing Terms Cash, Conventional, FHA, Other
Num of Pet 2
Special Listing Condition None

Find out why customers are choosing LPT Realty to meet their real estate needs





