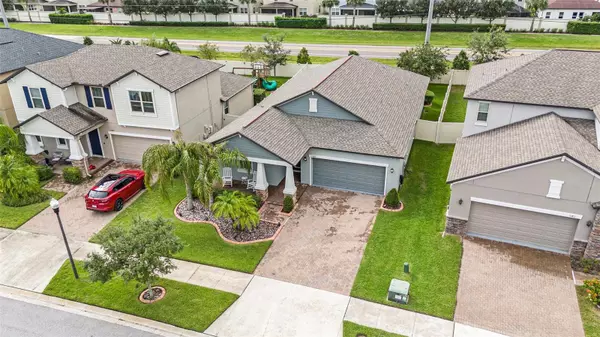4 Beds
3 Baths
2,057 SqFt
4 Beds
3 Baths
2,057 SqFt
Key Details
Property Type Single Family Home
Sub Type Single Family Residence
Listing Status Active
Purchase Type For Sale
Square Footage 2,057 sqft
Price per Sqft $211
Subdivision Rivercrest Lakes
MLS Listing ID TB8309938
Bedrooms 4
Full Baths 3
HOA Fees $96/mo
HOA Y/N Yes
Originating Board Stellar MLS
Year Built 2019
Annual Tax Amount $4,361
Lot Size 6,534 Sqft
Acres 0.15
Lot Dimensions 52.53x123.84
Property Description
This is the home you've been waiting for, where style, comfort, and an unbeatable location come together!
Location
State FL
County Hillsborough
Community Rivercrest Lakes
Zoning RSC-9
Interior
Interior Features Ceiling Fans(s), Crown Molding, Eat-in Kitchen, High Ceilings, Living Room/Dining Room Combo, Open Floorplan, Solid Surface Counters, Stone Counters, Tray Ceiling(s)
Heating Central, Electric
Cooling Central Air
Flooring Carpet, Ceramic Tile
Fireplace false
Appliance Dishwasher, Disposal, Dryer, Electric Water Heater, Microwave, Range, Refrigerator, Washer, Water Softener
Laundry Laundry Room
Exterior
Exterior Feature Balcony, Dog Run, Hurricane Shutters, Irrigation System, Sidewalk
Garage Spaces 2.0
Fence Vinyl
Community Features Deed Restrictions, Dog Park, Gated Community - No Guard, Sidewalks
Utilities Available Public
Roof Type Shingle
Porch Front Porch, Patio, Porch
Attached Garage false
Garage true
Private Pool No
Building
Story 1
Entry Level One
Foundation Slab
Lot Size Range 0 to less than 1/4
Builder Name LENNAR
Sewer Public Sewer
Water Public
Structure Type Block
New Construction false
Schools
Elementary Schools Sessums-Hb
Middle Schools Rodgers-Hb
High Schools Riverview-Hb
Others
Pets Allowed Yes
Senior Community No
Ownership Fee Simple
Monthly Total Fees $96
Acceptable Financing Cash, Conventional, FHA, VA Loan
Membership Fee Required Required
Listing Terms Cash, Conventional, FHA, VA Loan
Special Listing Condition None

Find out why customers are choosing LPT Realty to meet their real estate needs





