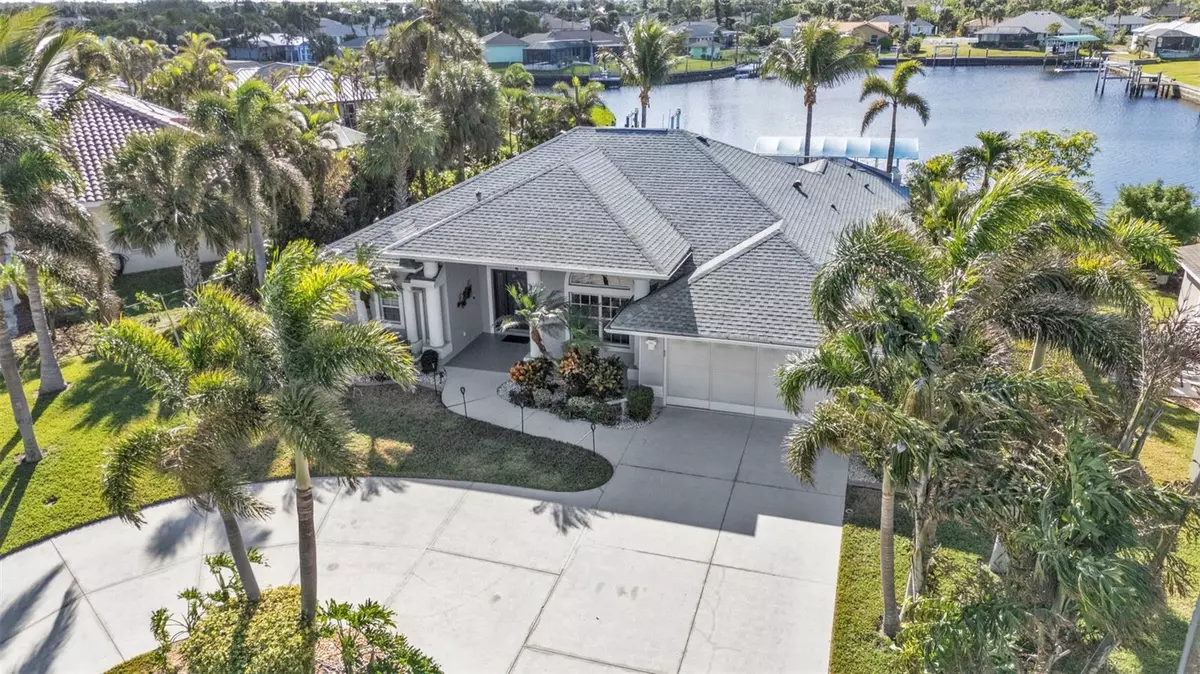3 Beds
3 Baths
2,012 SqFt
3 Beds
3 Baths
2,012 SqFt
Key Details
Property Type Single Family Home
Sub Type Single Family Residence
Listing Status Pending
Purchase Type For Sale
Square Footage 2,012 sqft
Price per Sqft $372
Subdivision Port Charlotte Sec 37
MLS Listing ID C7502087
Bedrooms 3
Full Baths 2
Half Baths 1
Construction Status Financing,Inspections
HOA Y/N No
Originating Board Stellar MLS
Year Built 2006
Annual Tax Amount $6,183
Lot Size 10,890 Sqft
Acres 0.25
Lot Dimensions 72.9x125x129.8x100
Property Description
Discover this beautifully UPDATED 3-bedroom, 2.5-bath pool home with TILE THROUGHOUT, offering 2,012 SqFt of refined elegance and a Gulf Access lifestyle. With breathtaking water views and exceptional features, this property is more than just a home – IT IS THE HOME YOU HAVE BEEN LOOKING FOR!!
As you step inside, you'll immediately feel the warm welcome of a home that's as inviting as it is spacious. The open floor plan leads you to the great room with vaulted ceilings, porcelain tile, airy atmosphere, & an abundance of natural light, You will know you are in Florida. Slide open the pocket glass doors, and you'll find a poolside oasis with outdoor seating & a hot tub- the perfect spot for relaxation or entertaining. Comfort and effortless style flow seamlessly throughout this space!!
The heart of the home is the BEAUTIFULLY RENOVATED KITCHEN, thoughtfully designed for both cooking and entertaining. Crisp white wood cabinets with soft-close features, sleek granite countertops, and a glass backsplash set the tone for elegance and functionality. Stainless steel appliances, generous prep space, a breakfast bar, and a cozy eat-in area make it a hub of activity, offering not only convenience but also stunning views of the sparkling pool and tranquil oversized basin view.
From the great room, retreat to the spacious primary bedroom, that is a true sanctuary. Complete with a walk-in closet, an additional closet, and an elegant tray ceiling, this room exudes sophistication. Sliding glass pocket doors provide direct access to the pool and hot tub, seamlessly blending indoor comfort with outdoor bliss. The adjoining NEWLY RENOVATED ensuite bathroom is a spa-like retreat, featuring a sleek modern tiled walk-in shower, a dual sink vanity with stone countertops, a luxurious soaking tub, and a private water closet.
Outdoor living reaches its pinnacle in the screened-in pool area. The NEWLY RESURFACED POOL (2019), solar-heated for year-round enjoyment, is complemented by a separate hot tub for ultimate relaxation. An outdoor shower and pool bathroom add convenience, making this private retreat as functional as it is enjoyable.
For those who love the water, this home truly delivers. Just jump in your boat & go!! The oversized dock is equipped with a 10,000 lb CANOPY COVERED BOAT LIFT, Twin Jet Ski/Kayak floating dock, underwater fish lights, and offers quick easy access to the Gulf of Mexico.
***RECENT UPGRADES & PEACE OF MIND FEATURES***
This home is packed with modern conveniences, including a NEW ROOF (2023), updated AC (2019), Water Heater (2023), HURRICANE IMPACT WINDOWS, electric roll-down hurricane shutters, epoxy garage floors (2020), a resurfaced pool and deck (2019), and a new hot tub (2021). Plus, enjoy the added benefits of (2) 50 AMP ELECTRICAL OUTLETS for a generator and RV hookup, along with a generator transfer switch at the electrical panel.
Located just minutes from pristine beaches, golf courses, fishing, dining, boutique shopping, Rays & Braves spring training fields, festivals, the vibrant hubs of downtown Punta Gorda, Punta Gorda airport, & I75 you're perfectly positioned to enjoy everything Southwest Florida.
This home IS NOT in an HOA! This Florida dream home is priced to sell and offers an unparalleled waterfront lifestyle!!
Location
State FL
County Charlotte
Community Port Charlotte Sec 37
Zoning RSF3.5
Rooms
Other Rooms Breakfast Room Separate, Formal Dining Room Separate, Great Room, Inside Utility
Interior
Interior Features Cathedral Ceiling(s), Ceiling Fans(s), Eat-in Kitchen, High Ceilings, Kitchen/Family Room Combo, Open Floorplan, Primary Bedroom Main Floor, Solid Surface Counters, Solid Wood Cabinets, Split Bedroom, Stone Counters, Tray Ceiling(s), Vaulted Ceiling(s), Walk-In Closet(s), Window Treatments
Heating Central, Electric
Cooling Central Air
Flooring Tile
Fireplace false
Appliance Dishwasher, Disposal, Dryer, Electric Water Heater, Exhaust Fan, Microwave, Range, Refrigerator, Washer
Laundry Inside, Laundry Room
Exterior
Exterior Feature Hurricane Shutters, Irrigation System, Lighting, Outdoor Shower, Private Mailbox, Rain Gutters, Sliding Doors, Sprinkler Metered, Storage
Parking Features Circular Driveway, Garage Door Opener
Garage Spaces 2.0
Fence Fenced
Pool Auto Cleaner, Child Safety Fence, Gunite, Heated, In Ground, Lighting, Outside Bath Access, Screen Enclosure, Self Cleaning, Solar Cover, Solar Heat
Utilities Available BB/HS Internet Available, Cable Available, Cable Connected, Electricity Connected, Fire Hydrant, Phone Available, Solar, Street Lights, Underground Utilities, Water Connected
Waterfront Description Brackish Water,Canal - Brackish,Canal - Saltwater,Canal Front,Lagoon
View Y/N Yes
Water Access Yes
Water Access Desc Bay/Harbor,Brackish Water,Canal - Brackish,Canal - Saltwater,Gulf/Ocean,Gulf/Ocean to Bay,Intracoastal Waterway,Marina,River
View Pool, Water
Roof Type Shingle
Porch Covered, Deck, Enclosed, Patio, Porch, Rear Porch, Screened
Attached Garage true
Garage true
Private Pool Yes
Building
Lot Description FloodZone, In County, Landscaped, Paved
Entry Level One
Foundation Slab
Lot Size Range 1/4 to less than 1/2
Sewer Aerobic Septic, Public Sewer
Water Public
Architectural Style Florida
Structure Type Block,Stucco
New Construction false
Construction Status Financing,Inspections
Schools
Elementary Schools Meadow Park Elementary
Middle Schools Murdock Middle
High Schools Charlotte High
Others
Pets Allowed Yes
Senior Community No
Ownership Fee Simple
Acceptable Financing Cash, Conventional, FHA, VA Loan
Membership Fee Required None
Listing Terms Cash, Conventional, FHA, VA Loan
Special Listing Condition None

Find out why customers are choosing LPT Realty to meet their real estate needs





