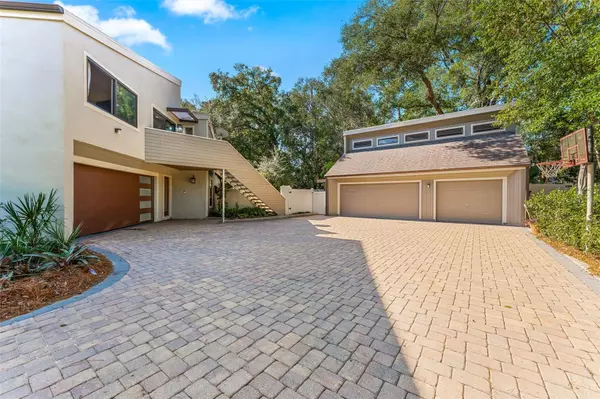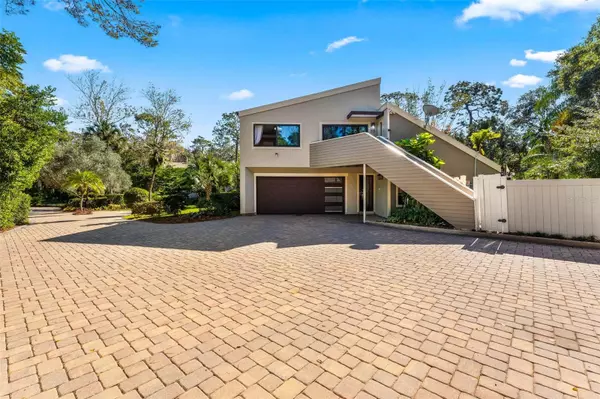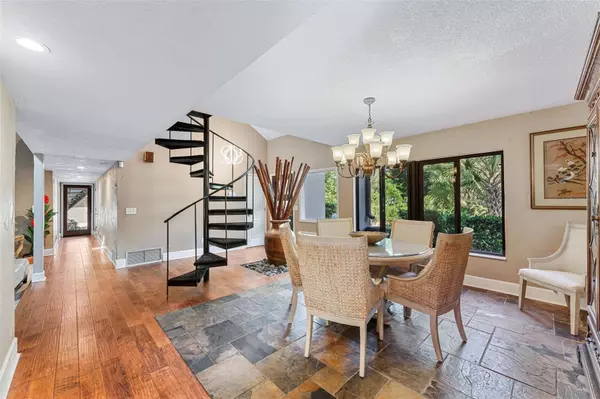4 Beds
4 Baths
2,863 SqFt
4 Beds
4 Baths
2,863 SqFt
Key Details
Property Type Single Family Home
Sub Type Single Family Residence
Listing Status Pending
Purchase Type For Sale
Square Footage 2,863 sqft
Price per Sqft $278
Subdivision The Springs
MLS Listing ID NS1083368
Bedrooms 4
Full Baths 3
Half Baths 1
Construction Status Financing
HOA Fees $2,750/ann
HOA Y/N Yes
Originating Board Stellar MLS
Year Built 1976
Annual Tax Amount $3,965
Lot Size 0.590 Acres
Acres 0.59
Property Description
Location
State FL
County Seminole
Community The Springs
Zoning PD
Rooms
Other Rooms Attic, Bonus Room, Den/Library/Office, Family Room, Formal Living Room Separate, Garage Apartment, Great Room, Inside Utility
Interior
Interior Features Cathedral Ceiling(s), Ceiling Fans(s), Primary Bedroom Main Floor, Skylight(s), Vaulted Ceiling(s), Walk-In Closet(s)
Heating Central
Cooling Central Air
Flooring Tile
Fireplaces Type Family Room, Living Room, Wood Burning
Furnishings Negotiable
Fireplace true
Appliance Dishwasher, Dryer, Range, Refrigerator, Washer, Wine Refrigerator
Laundry Inside, Laundry Room
Exterior
Exterior Feature Garden
Garage Spaces 5.0
Fence Vinyl
Pool In Ground
Community Features Clubhouse, Gated Community - Guard, Golf Carts OK, Stable(s), Horses Allowed, Playground, Pool, Sidewalks, Tennis Courts
Utilities Available Electricity Connected, Sewer Connected, Solar, Water Connected
Amenities Available Basketball Court, Clubhouse, Horse Stables, Playground, Pool, Security, Tennis Court(s)
Water Access Yes
Water Access Desc River
View Garden, Pool, Trees/Woods
Roof Type Metal,Shingle
Porch Enclosed, Patio, Porch, Side Porch
Attached Garage true
Garage true
Private Pool Yes
Building
Lot Description Corner Lot, Landscaped, Street Dead-End, Paved
Story 2
Entry Level Two
Foundation Block
Lot Size Range 1/2 to less than 1
Sewer Public Sewer
Water Public
Architectural Style Contemporary
Structure Type Wood Frame
New Construction false
Construction Status Financing
Schools
Elementary Schools Sabal Point Elementary
Middle Schools Rock Lake Middle
High Schools Lyman High
Others
Pets Allowed Yes
HOA Fee Include Guard - 24 Hour,Pool
Senior Community No
Ownership Fee Simple
Monthly Total Fees $229
Acceptable Financing Cash, Conventional, FHA, VA Loan
Horse Property Arena, Riding Ring, Round Pen, Stable(s)
Membership Fee Required Required
Listing Terms Cash, Conventional, FHA, VA Loan
Special Listing Condition None

Find out why customers are choosing LPT Realty to meet their real estate needs





