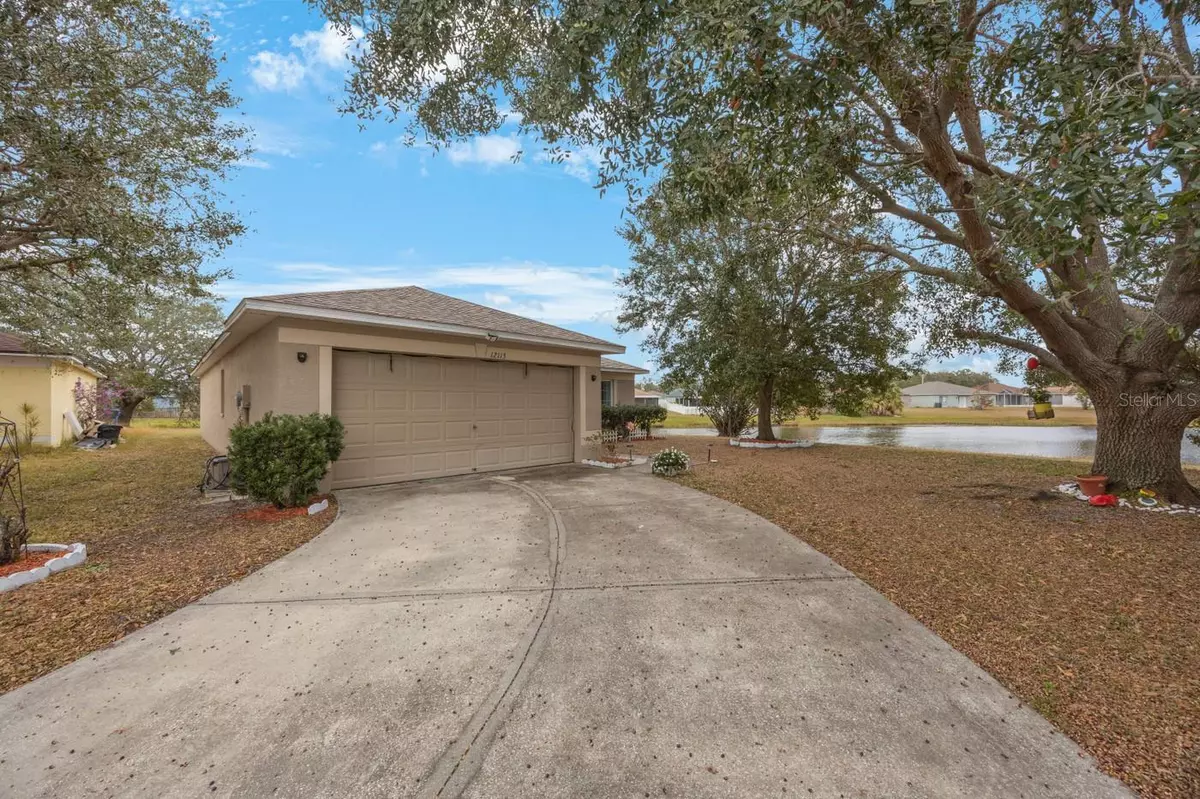4 Beds
2 Baths
1,511 SqFt
4 Beds
2 Baths
1,511 SqFt
Key Details
Property Type Single Family Home
Sub Type Single Family Residence
Listing Status Active
Purchase Type For Sale
Square Footage 1,511 sqft
Price per Sqft $244
Subdivision Summerfield Vilage 1 Tr 32
MLS Listing ID W7871162
Bedrooms 4
Full Baths 2
HOA Fees $45/mo
HOA Y/N Yes
Originating Board Stellar MLS
Year Built 2001
Annual Tax Amount $4,339
Lot Size 0.340 Acres
Acres 0.34
Lot Dimensions 53.49x118
Property Description
Location
State FL
County Hillsborough
Community Summerfield Vilage 1 Tr 32
Zoning PD
Interior
Interior Features Ceiling Fans(s)
Heating Electric
Cooling Central Air
Flooring Carpet
Fireplace false
Appliance Dishwasher, Dryer, Electric Water Heater, Microwave, Range, Refrigerator, Washer
Laundry Laundry Room
Exterior
Exterior Feature Sidewalk
Garage Spaces 2.0
Community Features Deed Restrictions, Park, Playground, Pool, Sidewalks
Utilities Available Electricity Connected, Sewer Connected, Water Connected
View Y/N Yes
Roof Type Shingle
Attached Garage true
Garage true
Private Pool No
Building
Story 1
Entry Level One
Foundation Slab
Lot Size Range 1/4 to less than 1/2
Sewer Public Sewer
Water Public
Structure Type Block
New Construction false
Schools
Elementary Schools Summerfield Crossing Elementary
Middle Schools Rodgers-Hb
High Schools East Bay-Hb
Others
Pets Allowed Yes
Senior Community No
Ownership Fee Simple
Monthly Total Fees $45
Membership Fee Required Required
Special Listing Condition None

Find out why customers are choosing LPT Realty to meet their real estate needs





