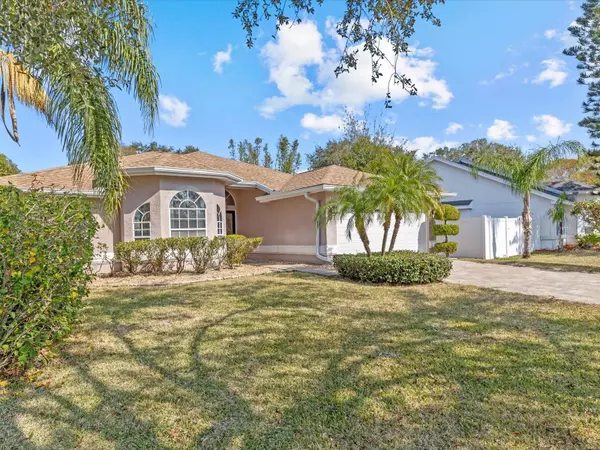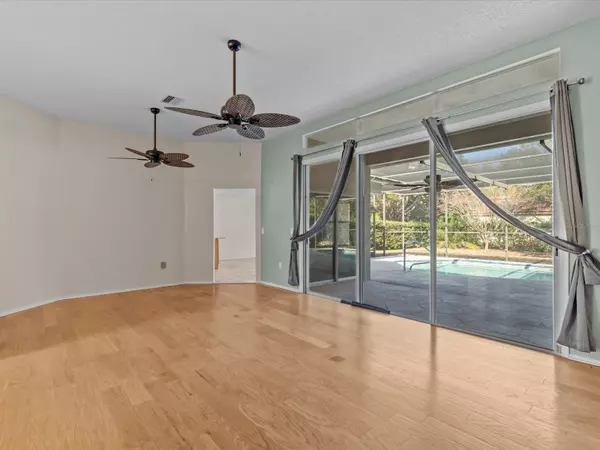3 Beds
2 Baths
1,742 SqFt
3 Beds
2 Baths
1,742 SqFt
Key Details
Property Type Single Family Home
Sub Type Single Family Residence
Listing Status Active
Purchase Type For Sale
Square Footage 1,742 sqft
Price per Sqft $315
Subdivision Westwinds Ph I
MLS Listing ID TB8345419
Bedrooms 3
Full Baths 2
HOA Fees $75/mo
HOA Y/N Yes
Originating Board Stellar MLS
Year Built 1997
Annual Tax Amount $3,675
Lot Size 8,712 Sqft
Acres 0.2
Lot Dimensions 60x145
Property Description
As you enter, through beautiful glass beveled double doors you'll be greeted by the bright, open living and dining area with soaring ceilings and views of the sparkling pool. The updated gourmet kitchen features granite countertops, elegant wood cabinetry, a pantry, and a cozy breakfast nook overlooking the pool. The spacious family room provides a perfect space for relaxation, also with pool views.
The thoughtfully designed split floor plan includes a luxurious master suite, complete with an en suite bathroom featuring granite countertops, a walk-in shower with three shower heads, and a built-in bench. The master suite also offers two walk-in closets and direct pool access. On the opposite side of the home for added privacy, two additional bedrooms share a full bathroom.
Step outside to the screened lanai and pool area, ideal for entertaining or enjoying a peaceful evening. Additional highlights include smart light switches, a whole-house electrical hookup for a generator, hurricane shutters, reclaimed water for irrigation, and a variable-speed pool pump. This home has remained high and dry, unaffected by hurricanes, and comes with a LOMA letter, exempting it from federal flood insurance requirements for federally backed financing.
Don't miss the opportunity to own this beautifully updated, move-in-ready home in one of Tarpon Springs' most sought-after neighborhoods!
Location
State FL
County Pinellas
Community Westwinds Ph I
Rooms
Other Rooms Family Room, Inside Utility
Interior
Interior Features Ceiling Fans(s), Kitchen/Family Room Combo, Living Room/Dining Room Combo, Solid Surface Counters, Solid Wood Cabinets, Split Bedroom, Stone Counters, Walk-In Closet(s)
Heating Central, Electric
Cooling Central Air
Flooring Ceramic Tile, Laminate
Fireplace false
Appliance Cooktop, Dishwasher, Gas Water Heater, Microwave, Range, Refrigerator
Laundry Electric Dryer Hookup, Inside, Washer Hookup
Exterior
Exterior Feature Irrigation System, Private Mailbox, Sliding Doors
Parking Features Garage Door Opener
Garage Spaces 2.0
Pool Gunite, In Ground, Screen Enclosure, Tile
Community Features Association Recreation - Owned, Irrigation-Reclaimed Water
Utilities Available Cable Available, Electricity Connected, Natural Gas Connected, Public, Sewer Connected, Street Lights, Water Connected
Roof Type Shingle
Porch Rear Porch
Attached Garage true
Garage true
Private Pool Yes
Building
Story 1
Entry Level One
Foundation Slab
Lot Size Range 0 to less than 1/4
Sewer Public Sewer
Water Public
Structure Type Stucco,Wood Frame
New Construction false
Schools
Elementary Schools Sunset Hills Elementary-Pn
Middle Schools Tarpon Springs Middle-Pn
High Schools Tarpon Springs High-Pn
Others
Pets Allowed Yes
HOA Fee Include Escrow Reserves Fund
Senior Community No
Ownership Fee Simple
Monthly Total Fees $75
Acceptable Financing Cash, Conventional, FHA, VA Loan
Membership Fee Required Required
Listing Terms Cash, Conventional, FHA, VA Loan
Special Listing Condition None

Find out why customers are choosing LPT Realty to meet their real estate needs





