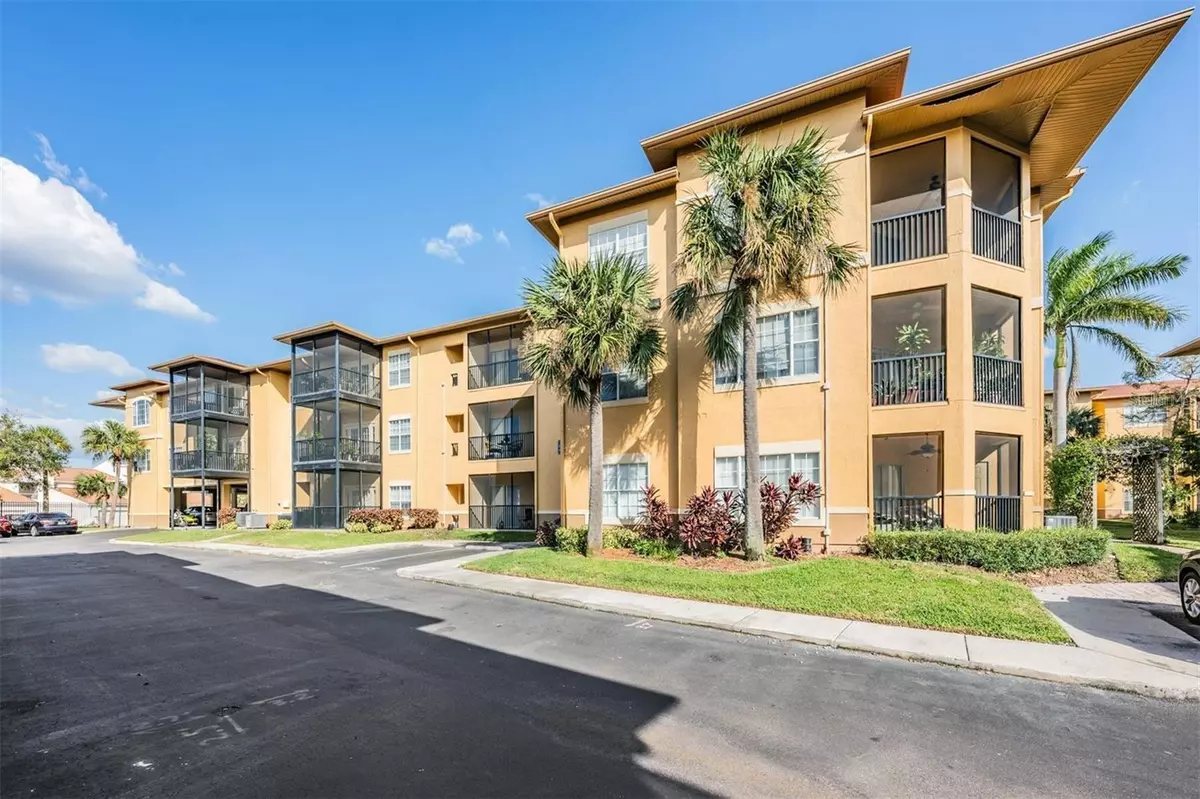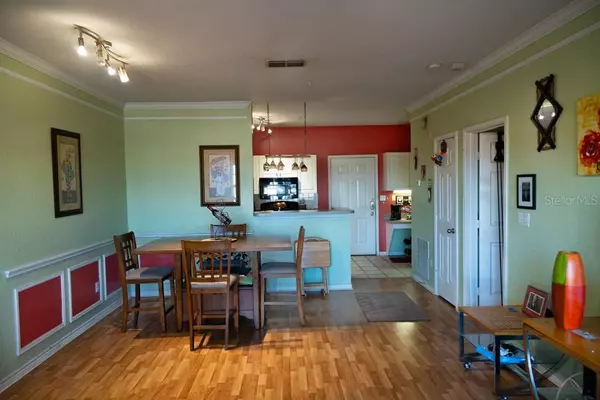1 Bed
1 Bath
890 SqFt
1 Bed
1 Bath
890 SqFt
Key Details
Property Type Condo
Sub Type Condominium
Listing Status Active
Purchase Type For Sale
Square Footage 890 sqft
Price per Sqft $235
Subdivision Beachwalk Condo
MLS Listing ID TB8347838
Bedrooms 1
Full Baths 1
Condo Fees $514
HOA Y/N No
Originating Board Stellar MLS
Year Built 2000
Annual Tax Amount $406
Property Description
Location
State FL
County Hillsborough
Community Beachwalk Condo
Zoning PD
Interior
Interior Features Ceiling Fans(s), Living Room/Dining Room Combo, Walk-In Closet(s), Window Treatments
Heating Central, Electric
Cooling Central Air
Flooring Ceramic Tile, Laminate
Fireplace false
Appliance Dryer, Range, Refrigerator, Washer
Laundry Inside, Laundry Closet
Exterior
Exterior Feature Balcony, Irrigation System, Storage
Garage Spaces 1.0
Community Features Clubhouse, Deed Restrictions, Fitness Center, Gated Community - No Guard, Pool
Utilities Available BB/HS Internet Available, Cable Connected, Electricity Connected
Amenities Available Elevator(s), Fitness Center, Gated
Water Access Yes
Water Access Desc Bay/Harbor,Brackish Water,Canal - Brackish
Roof Type Tile
Attached Garage true
Garage true
Private Pool No
Building
Story 3
Entry Level One
Foundation Slab
Sewer Public Sewer
Water Public
Structure Type Stucco,Wood Frame
New Construction false
Others
Pets Allowed Cats OK, Dogs OK
HOA Fee Include Common Area Taxes,Pool,Escrow Reserves Fund,Insurance,Maintenance Structure,Maintenance Grounds,Recreational Facilities,Trash
Senior Community No
Ownership Condominium
Monthly Total Fees $514
Acceptable Financing Cash, Conventional, FHA, VA Loan
Membership Fee Required None
Listing Terms Cash, Conventional, FHA, VA Loan
Special Listing Condition None
Virtual Tour https://www.propertypanorama.com/instaview/stellar/TB8347838

Find out why customers are choosing LPT Realty to meet their real estate needs





