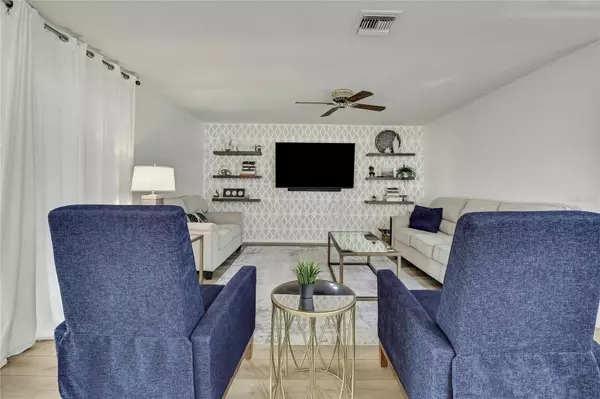2 Beds
2 Baths
1,762 SqFt
2 Beds
2 Baths
1,762 SqFt
OPEN HOUSE
Sat Feb 15, 11:00am - 1:00pm
Key Details
Property Type Single Family Home
Sub Type Single Family Residence
Listing Status Active
Purchase Type For Sale
Square Footage 1,762 sqft
Price per Sqft $204
Subdivision Timber Pines
MLS Listing ID TB8344019
Bedrooms 2
Full Baths 2
HOA Fees $314/mo
HOA Y/N Yes
Originating Board Stellar MLS
Year Built 1986
Annual Tax Amount $4,758
Lot Size 6,534 Sqft
Acres 0.15
Property Sub-Type Single Family Residence
Property Description
Timber Pines is a 24-hour guarded community offering an active, vibrant lifestyle with amenities such as four golf courses, a clubhouse, heated pools, tennis courts, pickleball, a fitness center, and a performing arts center. Residents also enjoy over 100 social clubs, a full-service restaurant, and endless activities. This home is a perfect blend of style, comfort, and convenience in one of the most sought-after communities!
Location
State FL
County Hernando
Community Timber Pines
Zoning PDP
Interior
Interior Features Ceiling Fans(s), Eat-in Kitchen, Open Floorplan, Primary Bedroom Main Floor, Solid Surface Counters, Walk-In Closet(s)
Heating Central
Cooling Central Air
Flooring Laminate, Tile
Furnishings Unfurnished
Fireplace false
Appliance Dishwasher, Dryer, Microwave, Range, Refrigerator, Washer
Laundry Inside, Laundry Room
Exterior
Exterior Feature Hurricane Shutters, Irrigation System, Private Mailbox
Garage Spaces 2.0
Utilities Available Cable Connected, Sewer Connected, Sprinkler Meter
Roof Type Shingle
Porch Covered, Rear Porch, Screened
Attached Garage true
Garage true
Private Pool No
Building
Entry Level One
Foundation Slab
Lot Size Range 0 to less than 1/4
Sewer Public Sewer
Water Public
Structure Type Block,Concrete,Stucco
New Construction false
Others
Pets Allowed Cats OK, Dogs OK
Senior Community Yes
Ownership Fee Simple
Monthly Total Fees $314
Acceptable Financing Cash, Conventional, FHA, VA Loan
Membership Fee Required Required
Listing Terms Cash, Conventional, FHA, VA Loan
Special Listing Condition None
Virtual Tour https://www.propertypanorama.com/instaview/stellar/TB8344019

Find out why customers are choosing LPT Realty to meet their real estate needs





