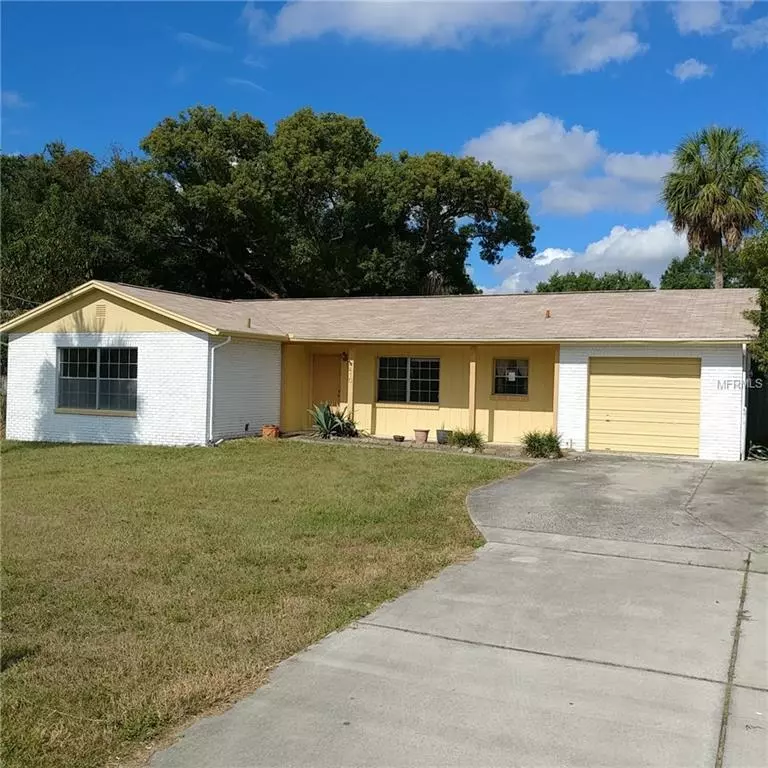$167,800
$169,500
1.0%For more information regarding the value of a property, please contact us for a free consultation.
3 Beds
2 Baths
1,581 SqFt
SOLD DATE : 04/16/2019
Key Details
Sold Price $167,800
Property Type Single Family Home
Sub Type Single Family Residence
Listing Status Sold
Purchase Type For Sale
Square Footage 1,581 sqft
Price per Sqft $106
Subdivision Schoolview Estates
MLS Listing ID T3142247
Sold Date 04/16/19
Bedrooms 3
Full Baths 2
Construction Status Inspections
HOA Y/N No
Year Built 1974
Annual Tax Amount $2,488
Lot Size 8,712 Sqft
Acres 0.2
Property Description
Price Reduced! With a brand new roof and fresh paint both inside and out, this home is waiting for you to add your final touches to make it your own! An open floor plan gives the main living area, dining area and kitchen a bright and airy feel. Large glass sliders open up to a HUGE Florida room complete with vaulted ceiling, skylights and ceiling fans. Through a second set of sliders and you are on your covered and screened deck with sunken spa that with some work could become functional again. The large master bedroom features a walk in closet and master bath with walk in shower. The guest bedrooms are generously sized. come and check out this opportunity before it's gone!
Location
State FL
County Hillsborough
Community Schoolview Estates
Zoning RSC-6
Rooms
Other Rooms Florida Room, Formal Dining Room Separate
Interior
Interior Features Ceiling Fans(s), Open Floorplan, Skylight(s), Solid Wood Cabinets, Thermostat, Walk-In Closet(s)
Heating Central, Electric
Cooling Central Air
Flooring Carpet, Ceramic Tile
Furnishings Unfurnished
Fireplace false
Appliance Dishwasher, Electric Water Heater, Microwave, Range, Range Hood, Refrigerator
Laundry In Garage
Exterior
Exterior Feature Fence, Sliding Doors
Parking Features Driveway, Parking Pad
Garage Spaces 1.0
Utilities Available Cable Available, Electricity Connected, Water Available
Roof Type Shingle
Porch Covered, Deck, Screened
Attached Garage true
Garage true
Private Pool No
Building
Lot Description Level, Paved
Entry Level One
Foundation Slab
Lot Size Range Up to 10,889 Sq. Ft.
Sewer Septic Tank
Water Public
Structure Type Block,Siding
New Construction false
Construction Status Inspections
Schools
Elementary Schools Seffner-Hb
Middle Schools Mann-Hb
High Schools Brandon-Hb
Others
Senior Community No
Ownership Fee Simple
Acceptable Financing Cash, Conventional
Listing Terms Cash, Conventional
Special Listing Condition None
Read Less Info
Want to know what your home might be worth? Contact us for a FREE valuation!

Our team is ready to help you sell your home for the highest possible price ASAP

© 2024 My Florida Regional MLS DBA Stellar MLS. All Rights Reserved.
Bought with INVESTMENT REALTY
Find out why customers are choosing LPT Realty to meet their real estate needs





