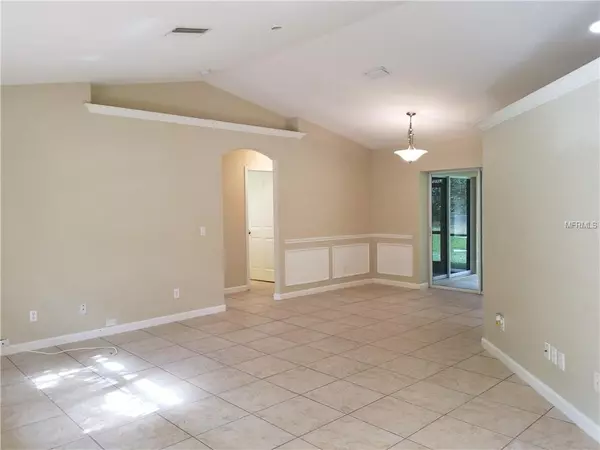$191,000
$188,800
1.2%For more information regarding the value of a property, please contact us for a free consultation.
3 Beds
2 Baths
1,436 SqFt
SOLD DATE : 12/27/2018
Key Details
Sold Price $191,000
Property Type Single Family Home
Sub Type Single Family Residence
Listing Status Sold
Purchase Type For Sale
Square Footage 1,436 sqft
Price per Sqft $133
Subdivision Port Charlotte Sub 26
MLS Listing ID C7407135
Sold Date 12/27/18
Bedrooms 3
Full Baths 2
Construction Status Appraisal,Financing,Inspections
HOA Y/N No
Year Built 2005
Annual Tax Amount $2,508
Lot Size 10,454 Sqft
Acres 0.24
Lot Dimensions 83x125
Property Description
BEAUTIFUL, EASY TO SHOW 3 BEDROOM, 2 BATHROOM, 2 CAR GARAGE HOME, SITTING IN AN EXCELLENT NEIGHBORHOOD WITH DRAINAGE CANAL IN THE BACK! This “2005” home offers a spacious living area with cathedral ceilings and crown molding! Dining area has plant shelves and sliders that will lead you out to the 17ft lanai overlooking the drainage canal! House also has a 15ft paver patio! NO NEIGHBORS IN THE BACK! Kitchen features 42-inch raised wood cabinets, decorative tiled backsplash, R/O system, and walk-in pantry! Master bedroom has sliding doors overlooking the lanai, and two walk-in closets. Master bathroom offers dual sinks, Roman tiled shower with glass door and culture marble counter tops! 2nd bedroom has window seat, perfect for guest and decoration! 3rd bedroom also has sliders that will lead you out to the lanai! Cannot get better than this! This great home with an amazing curb appeal is centrally located close to schools, restaurants, and shopping! Call us for your private showing today!
Location
State FL
County Sarasota
Community Port Charlotte Sub 26
Zoning RSF2
Rooms
Other Rooms Inside Utility
Interior
Interior Features Cathedral Ceiling(s), Ceiling Fans(s), Split Bedroom, Walk-In Closet(s)
Heating Central, Electric
Cooling Central Air
Flooring Carpet, Tile
Furnishings Unfurnished
Fireplace false
Appliance Disposal, Electric Water Heater, Range Hood
Laundry Inside, Laundry Room
Exterior
Exterior Feature Rain Gutters, Sliding Doors
Parking Features Driveway, Garage Door Opener
Garage Spaces 2.0
Utilities Available Cable Available, Electricity Connected
View Trees/Woods
Roof Type Shingle
Porch Deck, Screened
Attached Garage true
Garage true
Private Pool No
Building
Lot Description Drainage Canal, City Limits, Paved
Foundation Slab
Lot Size Range Up to 10,889 Sq. Ft.
Sewer Septic Tank
Water Well
Architectural Style Florida
Structure Type Block,Stucco
New Construction false
Construction Status Appraisal,Financing,Inspections
Schools
Elementary Schools Glenallen Elementary
Middle Schools Heron Creek Middle
High Schools North Port High
Others
Pets Allowed Yes
Senior Community No
Ownership Fee Simple
Acceptable Financing Cash, Conventional
Listing Terms Cash, Conventional
Special Listing Condition None
Read Less Info
Want to know what your home might be worth? Contact us for a FREE valuation!

Our team is ready to help you sell your home for the highest possible price ASAP

© 2024 My Florida Regional MLS DBA Stellar MLS. All Rights Reserved.
Bought with ROSEBAY INTERNATIONAL, INC
Find out why customers are choosing LPT Realty to meet their real estate needs





