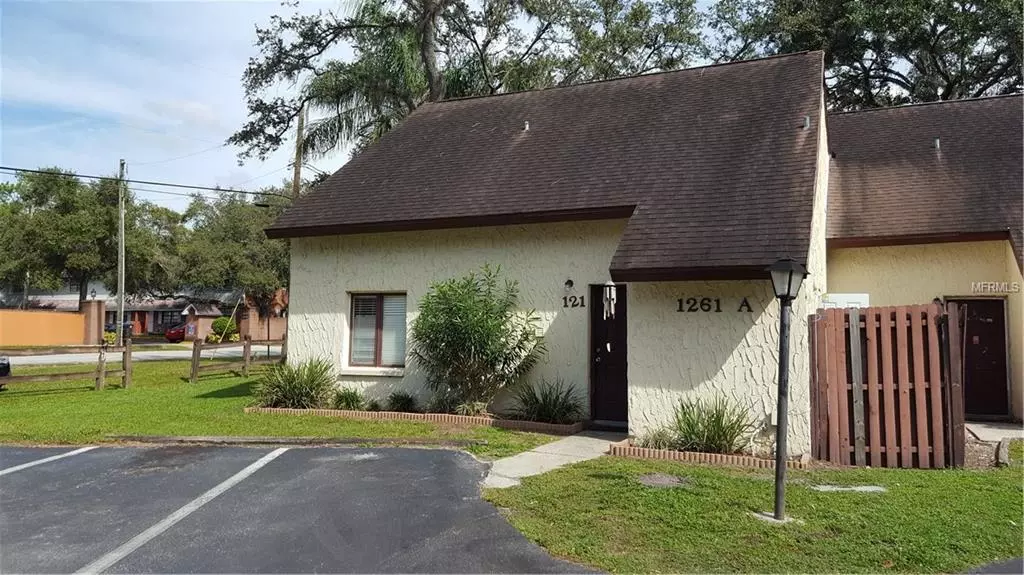$88,000
$87,000
1.1%For more information regarding the value of a property, please contact us for a free consultation.
2 Beds
2 Baths
1,143 SqFt
SOLD DATE : 01/25/2019
Key Details
Sold Price $88,000
Property Type Condo
Sub Type Condominium
Listing Status Sold
Purchase Type For Sale
Square Footage 1,143 sqft
Price per Sqft $76
Subdivision Oak Bridge Run A Condo
MLS Listing ID T3140097
Sold Date 01/25/19
Bedrooms 2
Full Baths 1
Half Baths 1
Construction Status Financing
HOA Fees $260/mo
HOA Y/N Yes
Year Built 1979
Annual Tax Amount $996
Lot Size 871 Sqft
Acres 0.02
Property Description
This lovely end unit 2 story condo with 2 bedrooms plus a Loft, and 1.5 bath like townhome living, featuring high ceiling upon entrance, a good size of storage space under stairway, ceramic tile flooring on main floor and laminated flooring in two bedrooms upstairs. Kitchen has upgraded cabinets, appliances, and a door access to fenced side yard. Spacious living room has extra space can be used as formal dining room, with sliding doors leading to outdoor screened lanai and large fenced backyard. Great location close to USF, State Park, Hospitals, shopping, restaurants, and I-75. Low HOA fee covers water, exterior building, ground maintenance, and roof.
Location
State FL
County Hillsborough
Community Oak Bridge Run A Condo
Zoning RMC-20
Rooms
Other Rooms Attic, Breakfast Room Separate, Inside Utility, Loft
Interior
Interior Features Ceiling Fans(s), High Ceilings, Living Room/Dining Room Combo, Open Floorplan
Heating Central, Electric
Cooling Central Air
Flooring Ceramic Tile, Laminate
Fireplace false
Appliance Dishwasher, Dryer, Range, Range Hood, Refrigerator, Washer
Laundry Inside, Laundry Closet
Exterior
Exterior Feature Fence, Lighting
Parking Features Assigned
Community Features Buyer Approval Required, Deed Restrictions, Pool
Utilities Available Cable Available, Electricity Available, Sewer Available, Street Lights, Water Available
Roof Type Shingle
Porch Rear Porch, Screened
Garage false
Private Pool No
Building
Story 2
Entry Level Two
Foundation Slab
Sewer Public Sewer
Water Public
Structure Type Block,Stucco
New Construction false
Construction Status Financing
Schools
Elementary Schools Lewis-Hb
Middle Schools Greco-Hb
High Schools King-Hb
Others
Pets Allowed Breed Restrictions, Number Limit, Size Limit
HOA Fee Include Pool,Maintenance Structure,Maintenance Grounds,Sewer,Water
Senior Community No
Pet Size Small (16-35 Lbs.)
Ownership Condominium
Monthly Total Fees $260
Membership Fee Required Required
Num of Pet 2
Special Listing Condition None
Read Less Info
Want to know what your home might be worth? Contact us for a FREE valuation!

Our team is ready to help you sell your home for the highest possible price ASAP

© 2025 My Florida Regional MLS DBA Stellar MLS. All Rights Reserved.
Bought with PREMIER SOTHEBYS INTL REALTY
Find out why customers are choosing LPT Realty to meet their real estate needs





