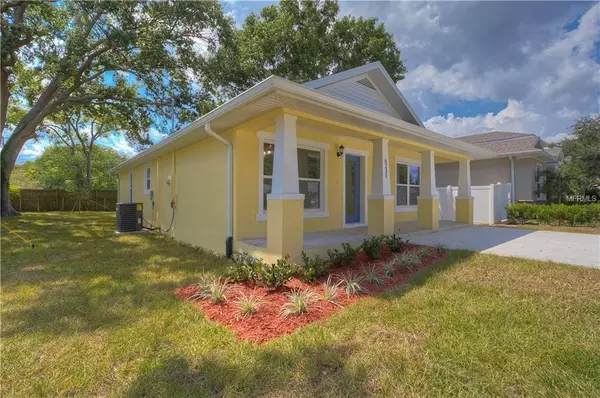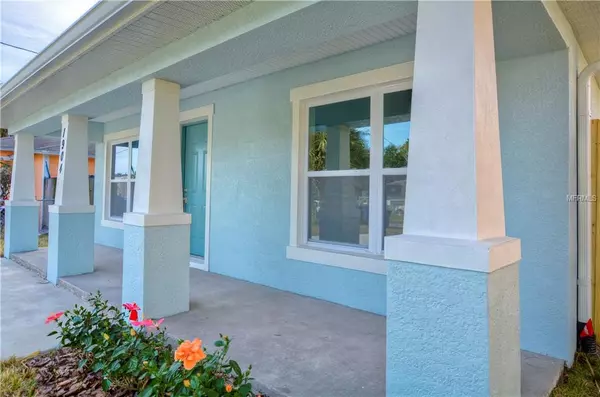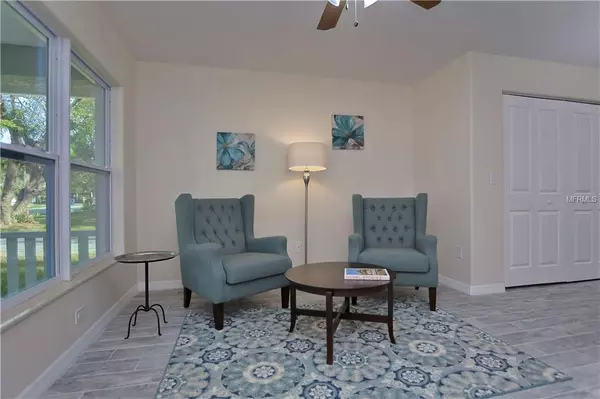$220,000
$228,000
3.5%For more information regarding the value of a property, please contact us for a free consultation.
3 Beds
2 Baths
1,400 SqFt
SOLD DATE : 05/10/2019
Key Details
Sold Price $220,000
Property Type Single Family Home
Sub Type Single Family Residence
Listing Status Sold
Purchase Type For Sale
Square Footage 1,400 sqft
Price per Sqft $157
Subdivision Peddy & Hackney Sub
MLS Listing ID T3145127
Sold Date 05/10/19
Bedrooms 3
Full Baths 2
Construction Status Appraisal,Financing
HOA Y/N No
Year Built 2019
Annual Tax Amount $228
Lot Size 5,227 Sqft
Acres 0.12
Property Description
Please ask about the NO CLOSING COST limited down incentive program. Just appraised at $233,000. Welcome home to this charming craftsman bungalow! The Jackson Model offers 1400 sqft of turnkey luxury with 3 bedrooms, 2 bathrooms in new block construction. Upon entry you'll experience an open concept with beautiful wood plank tile flooring throughout the home. The master suite is complemented by en-suite bath with stand-up shower accented with river rock. Two large guest rooms share a full hallway bath. Matching all wood shaker soft close cabinets accent the kitchen and bathrooms. Granite counter-tops give the house flow and synergy. The kitchen includes a 4-piece stainless steel GE appliance package. Brushed nickel fixtures and upgraded Moen faucets throughout. Hurricane impact windows have been added for energy efficiency and convenience. Keep your lawn green with complimentary irrigation system. Enjoy the comfort and assurance with a 1-year all-inclusive warranty as well as a 10-year builder structural warranty. Schedule your private showing soon! This home is located in the very desired Old Seminole Heights area. Close proximity to trendy shops, bustling restaurants, and city parks. Only a few minutes drive to Downtown Tampa, Tampa International Airport, and I-275. These photos are of a similar model. Colors and lots will vary.
Location
State FL
County Hillsborough
Community Peddy & Hackney Sub
Zoning RS-50
Interior
Interior Features Ceiling Fans(s), Eat-in Kitchen, Open Floorplan, Solid Surface Counters, Solid Wood Cabinets
Heating Central
Cooling Central Air
Flooring Ceramic Tile
Furnishings Unfurnished
Fireplace false
Appliance Dishwasher, Disposal, Electric Water Heater, Microwave, Range, Refrigerator
Exterior
Exterior Feature Irrigation System, Rain Gutters, Sliding Doors, Sprinkler Metered
Utilities Available BB/HS Internet Available, Cable Available, Electricity Connected, Phone Available, Sewer Connected, Sprinkler Meter
Roof Type Shingle
Garage false
Private Pool No
Building
Entry Level One
Foundation Slab
Lot Size Range Up to 10,889 Sq. Ft.
Builder Name CSSI
Sewer Public Sewer
Water None
Structure Type Block
New Construction true
Construction Status Appraisal,Financing
Others
Senior Community No
Ownership Fee Simple
Special Listing Condition None
Read Less Info
Want to know what your home might be worth? Contact us for a FREE valuation!

Our team is ready to help you sell your home for the highest possible price ASAP

© 2025 My Florida Regional MLS DBA Stellar MLS. All Rights Reserved.
Bought with KELLER WILLIAMS REALTY
Find out why customers are choosing LPT Realty to meet their real estate needs





