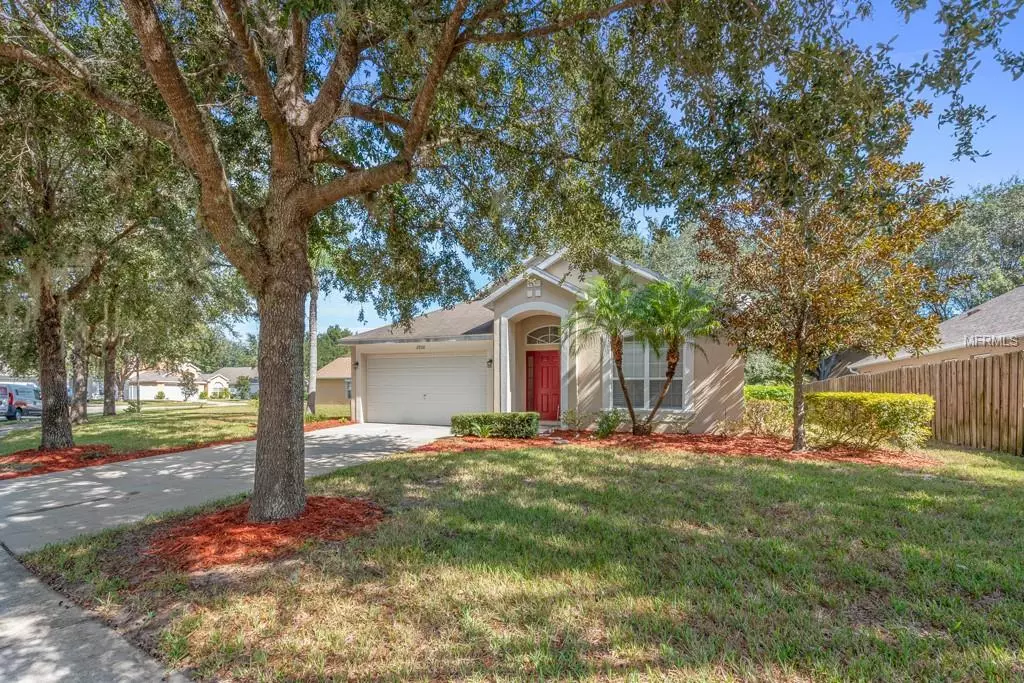$220,000
$225,000
2.2%For more information regarding the value of a property, please contact us for a free consultation.
3 Beds
2 Baths
1,914 SqFt
SOLD DATE : 09/19/2019
Key Details
Sold Price $220,000
Property Type Single Family Home
Sub Type Single Family Residence
Listing Status Sold
Purchase Type For Sale
Square Footage 1,914 sqft
Price per Sqft $114
Subdivision Fawn Ridge Ph 01
MLS Listing ID O5772899
Sold Date 09/19/19
Bedrooms 3
Full Baths 2
Construction Status Financing,Inspections
HOA Fees $27/ann
HOA Y/N Yes
Year Built 2004
Annual Tax Amount $4,152
Lot Size 10,018 Sqft
Acres 0.23
Property Description
Move in with confidence! This move-in ready home is situated on a CORNER LOT in a serene community with a LOW HOA and zoned for great schools. A combined living room and dining room area welcome you into this stunning home. Walking through beautiful archways you will find the bright and airy OPEN FLOOR PLAN highlighted by gleaming ENGINEERED HARDWOOD FLOORS, VAULTED CEILINGS, and plenty of entertainment space. The spacious kitchen showcases a BREAKFAST BAR, quality appliances plus abundant counter and storage space. Relax in your spacious MASTER SUITE with ACCESS to the SCREENED LANAI and FOURTH BEDROOM – with a MASTER BATH boasting DUAL SINKS. The screened lanai and fully fenced backyard are perfect for gatherings and family cookouts! FAWN RIDGE is a quiet community offering access to a park and playground. Conveniently located to golf courses, shopping, restaurants, the SunRail station, and much more. Easy access to Orlando, I-4, and HWY 17/92. Whether you're a first time home buyer or investor, you'll appreciate this lovely home!
Location
State FL
County Volusia
Community Fawn Ridge Ph 01
Zoning SFR
Rooms
Other Rooms Family Room
Interior
Interior Features Ceiling Fans(s), High Ceilings, Kitchen/Family Room Combo, Living Room/Dining Room Combo, Open Floorplan, Vaulted Ceiling(s), Walk-In Closet(s)
Heating Central, Electric
Cooling Central Air
Flooring Carpet, Ceramic Tile, Wood
Fireplace false
Appliance Dishwasher, Microwave, Range, Refrigerator
Exterior
Exterior Feature Fence, Sliding Doors
Garage Driveway, Garage Door Opener
Garage Spaces 2.0
Community Features Deed Restrictions, Park, Playground
Utilities Available Public
Waterfront false
Roof Type Shingle
Parking Type Driveway, Garage Door Opener
Attached Garage true
Garage true
Private Pool No
Building
Lot Description Paved
Entry Level One
Foundation Slab
Lot Size Range Up to 10,889 Sq. Ft.
Sewer Public Sewer
Water Public
Structure Type Block,Stucco
New Construction false
Construction Status Financing,Inspections
Schools
Elementary Schools Debary Elem
Middle Schools River Springs Middle School
High Schools University High
Others
Pets Allowed Yes
Senior Community No
Ownership Fee Simple
Monthly Total Fees $27
Acceptable Financing Cash, Conventional, FHA, VA Loan
Membership Fee Required Required
Listing Terms Cash, Conventional, FHA, VA Loan
Special Listing Condition None
Read Less Info
Want to know what your home might be worth? Contact us for a FREE valuation!

Our team is ready to help you sell your home for the highest possible price ASAP

© 2024 My Florida Regional MLS DBA Stellar MLS. All Rights Reserved.
Bought with STELLAR NON-MEMBER OFFICE

Find out why customers are choosing LPT Realty to meet their real estate needs





