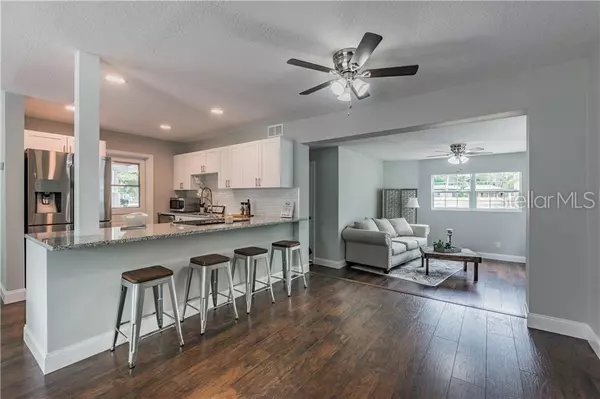$240,000
$243,500
1.4%For more information regarding the value of a property, please contact us for a free consultation.
3 Beds
2 Baths
1,350 SqFt
SOLD DATE : 09/19/2019
Key Details
Sold Price $240,000
Property Type Single Family Home
Sub Type Single Family Residence
Listing Status Sold
Purchase Type For Sale
Square Footage 1,350 sqft
Price per Sqft $177
Subdivision Golfland Park Sub
MLS Listing ID T3179535
Sold Date 09/19/19
Bedrooms 3
Full Baths 2
HOA Y/N No
Year Built 1956
Annual Tax Amount $143
Lot Size 8,276 Sqft
Acres 0.19
Property Description
Buyer's financing fell through on the last day. Their loss, your gain! Gorgeous home near Golf Course!!! This amazing home features 3 bedrooms and 2 baths, a brand new very spacious GOURMET KITCHEN with GRANITE COUNTER TOPS, NEW WINDOWS, NEW AC, roof is from 2013, new paint inside and out, completely remodeled bathrooms with contemporary rain shower heads and 12x24 tiles, plenty of storage throughout the house, you will love the laminate floors and big base boards. This beautiful home sits on a very big lot, huge fenced in yard with storage/shed house in the back, there is plenty of room for perhaps even a mother-in-law house in this property. If you love Golf, this home is perfect for you! walk outside and you will see the Golf Course right from your own home, public access, no need to pay fees to play Golf here, simply enjoy the beautiful weather while playing Golf with friends and family. Close to restaurants, Tampa International Airport, beaches and so much more. Don't miss this amazing opportunity, make your appointment to view this home today.
Location
State FL
County Hillsborough
Community Golfland Park Sub
Zoning RS-75
Rooms
Other Rooms Great Room
Interior
Interior Features Kitchen/Family Room Combo, Open Floorplan, Solid Surface Counters, Solid Wood Cabinets, Stone Counters
Heating Central
Cooling Central Air
Flooring Ceramic Tile, Laminate
Fireplace false
Appliance Dishwasher, Microwave, Range, Refrigerator
Laundry Inside, Laundry Room
Exterior
Exterior Feature Fence
Utilities Available Cable Available
Waterfront false
Roof Type Shingle
Garage false
Private Pool No
Building
Entry Level One
Foundation Slab
Lot Size Range Up to 10,889 Sq. Ft.
Sewer Public Sewer
Water Public
Architectural Style Contemporary
Structure Type Block
New Construction false
Others
Senior Community No
Ownership Fee Simple
Acceptable Financing Cash, Conventional, FHA, VA Loan
Listing Terms Cash, Conventional, FHA, VA Loan
Special Listing Condition None
Read Less Info
Want to know what your home might be worth? Contact us for a FREE valuation!

Our team is ready to help you sell your home for the highest possible price ASAP

© 2024 My Florida Regional MLS DBA Stellar MLS. All Rights Reserved.
Bought with RE/MAX ALLIANCE GROUP

Find out why customers are choosing LPT Realty to meet their real estate needs





