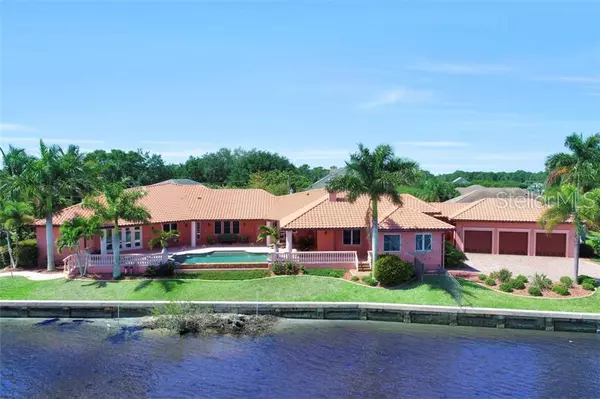$1,200,000
$1,250,000
4.0%For more information regarding the value of a property, please contact us for a free consultation.
4 Beds
5 Baths
5,013 SqFt
SOLD DATE : 06/14/2019
Key Details
Sold Price $1,200,000
Property Type Single Family Home
Sub Type Single Family Residence
Listing Status Sold
Purchase Type For Sale
Square Footage 5,013 sqft
Price per Sqft $239
Subdivision Port Charlotte Sec 054
MLS Listing ID C7416899
Sold Date 06/14/19
Bedrooms 4
Full Baths 4
Half Baths 1
Construction Status Financing,Inspections
HOA Y/N No
Year Built 2006
Annual Tax Amount $19,750
Lot Size 0.700 Acres
Acres 0.7
Lot Dimensions 125x240x125x240
Property Description
STUNNING 4 bedroom, 4.5 bath, PLUS DEN/OFFICE, 5 Car Garage WATERFRONT POOL home. This home will AMAZE you! Minutes to Charlotte Harbor. The Kitchen offers wood cabinets, granite counters, large island, breakfast bar, stainless steel appliances and much more! Interior features include: a living room with a fireplace, separate formal dining room, a media room with custom bar, bonus room, tray ceilings, crown molding and hard wood flooring. The master suite comes with walk in closets, dual sinks, a large walk in shower and granite counter tops with plenty of cabinets. The infinity pool and views of the River are priceless! This home has so much to offer! Close to Gulf Cove park, award winning beaches, shopping, dining, entertainment and more.
Location
State FL
County Charlotte
Community Port Charlotte Sec 054
Zoning RSF3.5
Rooms
Other Rooms Bonus Room, Den/Library/Office, Formal Dining Room Separate, Great Room, Inside Utility, Media Room, Storage Rooms
Interior
Interior Features Built-in Features, Ceiling Fans(s), Central Vaccum, Crown Molding, Solid Wood Cabinets, Split Bedroom, Stone Counters, Tray Ceiling(s), Walk-In Closet(s), Wet Bar, Window Treatments
Heating Central
Cooling Central Air
Flooring Carpet, Ceramic Tile, Wood
Fireplaces Type Electric, Gas, Living Room, Master Bedroom
Fireplace true
Appliance Built-In Oven, Convection Oven, Dishwasher, Disposal, Dryer
Exterior
Exterior Feature Fence, French Doors, Irrigation System, Lighting, Outdoor Grill, Outdoor Shower, Rain Gutters, Sliding Doors
Parking Features Garage Door Opener, Oversized
Garage Spaces 5.0
Pool Gunite, Heated, Infinity
Utilities Available BB/HS Internet Available, Cable Available, Electricity Connected, Phone Available, Public, Water Available
Waterfront Description Canal - Saltwater,River Front
View Y/N 1
Water Access 1
Water Access Desc Bay/Harbor,Brackish Water,Canal - Saltwater,Gulf/Ocean,Gulf/Ocean to Bay,Intracoastal Waterway,River
View Water
Roof Type Tile
Porch Deck, Patio, Porch
Attached Garage true
Garage true
Private Pool Yes
Building
Lot Description Oversized Lot, Street Dead-End, Paved, Tip Lot
Entry Level One
Foundation Slab
Lot Size Range 1/2 Acre to 1 Acre
Sewer Septic Tank
Water Public
Architectural Style Custom
Structure Type Block
New Construction false
Construction Status Financing,Inspections
Schools
Elementary Schools Myakka River Elementary
Middle Schools Murdock Middle
High Schools Lemon Bay High
Others
Senior Community No
Ownership Fee Simple
Acceptable Financing Cash, Conventional
Membership Fee Required None
Listing Terms Cash, Conventional
Special Listing Condition None
Read Less Info
Want to know what your home might be worth? Contact us for a FREE valuation!

Our team is ready to help you sell your home for the highest possible price ASAP

© 2025 My Florida Regional MLS DBA Stellar MLS. All Rights Reserved.
Bought with COLDWELL BANKER SUNSTAR REALTY
Find out why customers are choosing LPT Realty to meet their real estate needs





