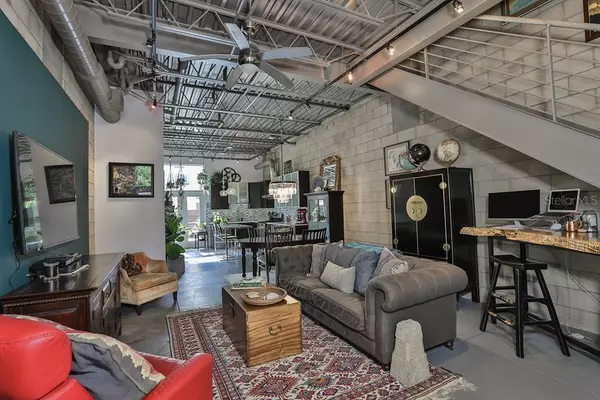$385,000
$394,000
2.3%For more information regarding the value of a property, please contact us for a free consultation.
2 Beds
3 Baths
1,428 SqFt
SOLD DATE : 10/11/2019
Key Details
Sold Price $385,000
Property Type Townhouse
Sub Type Townhouse
Listing Status Sold
Purchase Type For Sale
Square Footage 1,428 sqft
Price per Sqft $269
Subdivision Soho Lofts
MLS Listing ID T3185879
Sold Date 10/11/19
Bedrooms 2
Full Baths 2
Half Baths 1
Construction Status Inspections
HOA Fees $400/mo
HOA Y/N Yes
Year Built 2001
Annual Tax Amount $5,923
Lot Size 871 Sqft
Acres 0.02
Property Description
Location, Location. This beautiful 2 story loft-style townhome in SOHO Lofts in the SoHO District. This spacious well- lit home features industrial architectural open floor plan that includes concrete floors, exposed cinder block walls, and exposed beam ceiling and duct work throughout the home. On the first level you have a spacious open concept floor plan with living room, Dining room and kitchen. The kitchen features modern cabinetry with soft close drawers, stainless steel appliances including a gas range, wine refrigerator, dishwasher, range hood and French door refrigerator, Carrera marble countertops, glass and marble mosaic backsplash. The beautiful back yard living space is accessible from the kitchen. The oasis in the heart of SOHO is beautiful. A modern steel stairway leads to the 2nd floor with two full en-suites. The home comes with two parking spaces. The home is walking distance to the SoHo restaurants and night spots, supermarkets. Close to downtown, MacDill air force base, and close to the airport and mall.
Location
State FL
County Hillsborough
Community Soho Lofts
Zoning RM-16
Interior
Interior Features Open Floorplan, Solid Surface Counters
Heating Central
Cooling Central Air
Flooring Concrete
Fireplace false
Appliance Dishwasher, Microwave, Range, Refrigerator
Laundry Upper Level
Exterior
Exterior Feature French Doors, Sidewalk
Community Features None
Utilities Available Public
Roof Type Other
Garage false
Private Pool No
Building
Lot Description Near Public Transit, Sidewalk, Paved
Entry Level Two
Foundation Slab
Lot Size Range Up to 10,889 Sq. Ft.
Sewer Public Sewer
Water Public
Architectural Style Contemporary
Structure Type Block
New Construction false
Construction Status Inspections
Schools
Elementary Schools Mitchell-Hb
Middle Schools Wilson-Hb
High Schools Plant-Hb
Others
Pets Allowed Yes
HOA Fee Include Escrow Reserves Fund,Maintenance Structure,Maintenance Grounds,Sewer,Trash,Water
Senior Community No
Ownership Fee Simple
Monthly Total Fees $400
Acceptable Financing Cash, Conventional, FHA, VA Loan
Membership Fee Required Required
Listing Terms Cash, Conventional, FHA, VA Loan
Num of Pet 2
Special Listing Condition None
Read Less Info
Want to know what your home might be worth? Contact us for a FREE valuation!

Our team is ready to help you sell your home for the highest possible price ASAP

© 2025 My Florida Regional MLS DBA Stellar MLS. All Rights Reserved.
Bought with COLDWELL BANKER RESIDENTIAL
Find out why customers are choosing LPT Realty to meet their real estate needs





