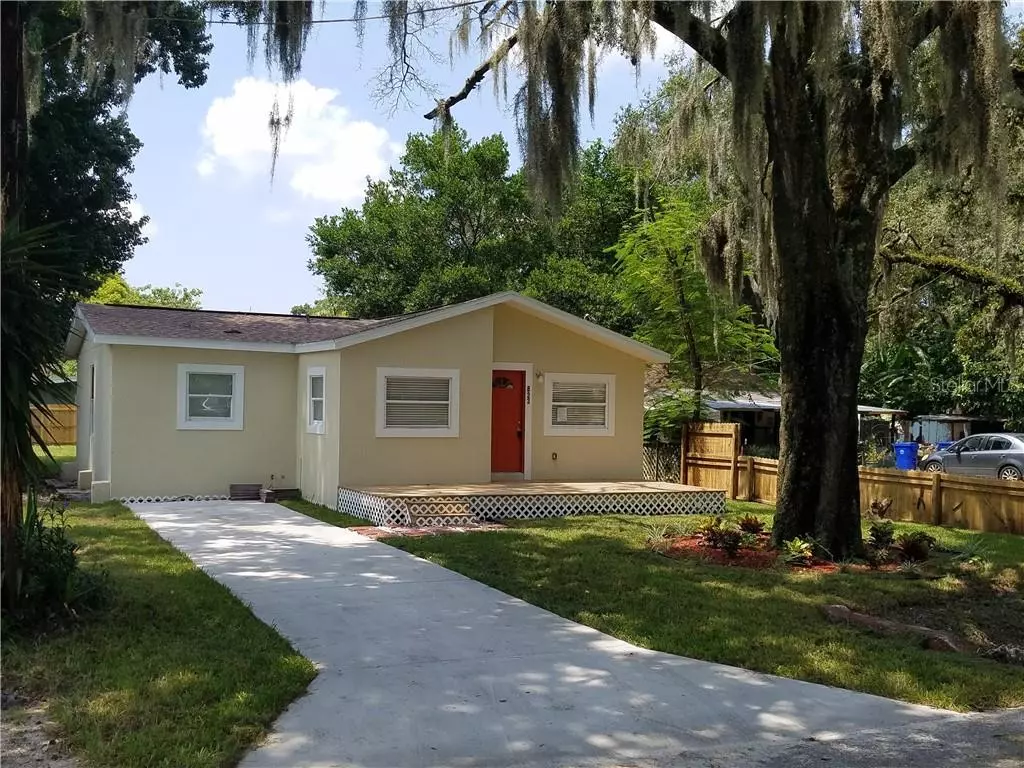$184,000
$189,000
2.6%For more information regarding the value of a property, please contact us for a free consultation.
2 Beds
2 Baths
1,060 SqFt
SOLD DATE : 08/23/2019
Key Details
Sold Price $184,000
Property Type Single Family Home
Sub Type Single Family Residence
Listing Status Sold
Purchase Type For Sale
Square Footage 1,060 sqft
Price per Sqft $173
Subdivision Crestmont
MLS Listing ID T3188279
Sold Date 08/23/19
Bedrooms 2
Full Baths 2
Construction Status Appraisal,Financing,Inspections
HOA Y/N No
Year Built 1947
Annual Tax Amount $88
Lot Size 6,534 Sqft
Acres 0.15
Lot Dimensions 49 X 137
Property Description
Cozy beautifully renovated home, 2 bedrooms and 2 full bathrooms, open chef kitchen with wood cabinet and granite counter-tops, stainless steal appliances, and Cooking Island. Bathrooms complete new, walking shower and double vanity. This homes features an ample back yard fenced suitable for a pool, or playground. Front and back deck to sit and relax under a beautiful Oak tree canopy with mature and flowering landscaped. Great location with Easy access to I-275 and, 10 minutes drive from Downtown, 7 minutes from Bush Garden Theme Park. A lot of shopping and restaurants nearby. Quiet and tranquil neighborhood. Come and Enjoy Florida. Everything has been updated in this home: New Roof, new plumbing. new electrical, New HVAC unit, new attic insulation and much more...
Location
State FL
County Hillsborough
Community Crestmont
Zoning RS-50
Rooms
Other Rooms Inside Utility
Interior
Interior Features Ceiling Fans(s), Living Room/Dining Room Combo, Thermostat, Vaulted Ceiling(s), Window Treatments
Heating Central
Cooling Central Air
Flooring Tile
Furnishings Unfurnished
Fireplace false
Appliance Microwave, Range, Refrigerator
Laundry Corridor Access, Inside, Laundry Room
Exterior
Exterior Feature Fence
Parking Features Driveway
Utilities Available BB/HS Internet Available, Electricity Available, Public, Street Lights
Roof Type Shingle
Porch Deck
Garage false
Private Pool No
Building
Lot Description City Limits, Level, Paved
Entry Level One
Foundation Crawlspace
Lot Size Range Up to 10,889 Sq. Ft.
Sewer Public Sewer
Water None
Architectural Style Traditional
Structure Type Stucco,Wood Frame
New Construction false
Construction Status Appraisal,Financing,Inspections
Schools
Elementary Schools Forest Hills-Hb
Middle Schools Adams-Hb
High Schools Wharton-Hb
Others
Senior Community No
Ownership Fee Simple
Acceptable Financing Cash, Conventional, FHA, VA Loan
Listing Terms Cash, Conventional, FHA, VA Loan
Special Listing Condition None
Read Less Info
Want to know what your home might be worth? Contact us for a FREE valuation!

Our team is ready to help you sell your home for the highest possible price ASAP

© 2025 My Florida Regional MLS DBA Stellar MLS. All Rights Reserved.
Bought with KELLER WILLIAMS REALTY
Find out why customers are choosing LPT Realty to meet their real estate needs





