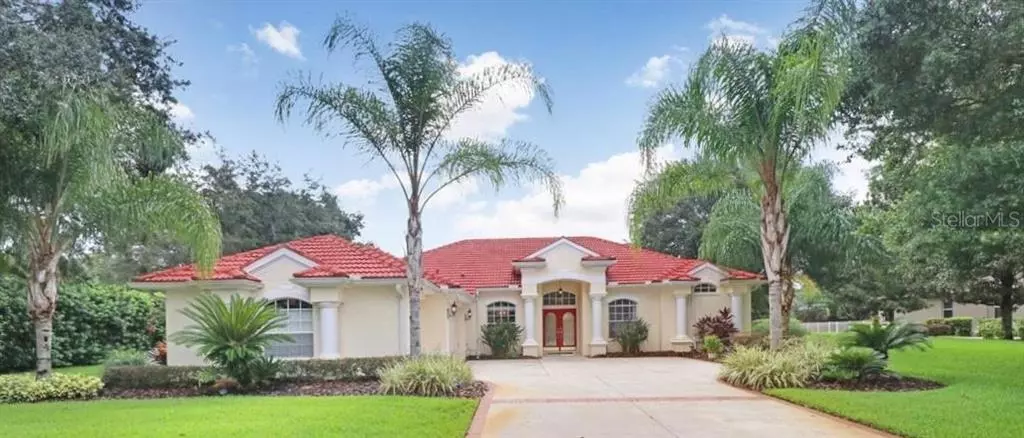$525,000
$525,000
For more information regarding the value of a property, please contact us for a free consultation.
4 Beds
4 Baths
3,066 SqFt
SOLD DATE : 11/17/2020
Key Details
Sold Price $525,000
Property Type Single Family Home
Sub Type Single Family Residence
Listing Status Sold
Purchase Type For Sale
Square Footage 3,066 sqft
Price per Sqft $171
Subdivision Lakes Of Wellington Ph I
MLS Listing ID T3229739
Sold Date 11/17/20
Bedrooms 4
Full Baths 3
Half Baths 1
HOA Fees $208/qua
HOA Y/N Yes
Year Built 1999
Annual Tax Amount $6,521
Lot Size 0.500 Acres
Acres 0.5
Property Description
MOTIVATED SELLERS - $5,000 credit upon closing towards closing costs or desired renovations for any offer accepted by 9/30/2020. Welcome to this beautiful executive home in the exclusive GATED community of the Lakes of Wellington. This inviting pool home sits on a large private lot and features an open split floor plan offering 4 bedrooms, 3.5 baths, office, first floor bonus room, and a 3 car garage. The master bedroom includes 2 walk in closets, a large en suite bathroom with a garden tub, separate shower, and dual vanities. The fourth bedroom and bonus room is the perfect in-law suite, nanny quarters or child’s bedroom/playroom area. The bright open kitchen features a built in desk, breakfast bar, and separate eating area, with stainless steel appliances, wood raised panel cabinets looking out onto the expansive screened-in pool deck. The outdoor area has a gorgeous kitchen, granite countertops, newly, refinished pebble tec saltwater pool and spa, and a private backyard. Other features in this well maintained recently updated home include: Generac whole-house generator, recently replaced HVAC system with electronic air cleaner, expanded lanai with travertine tile, Brazilian Rosewood floors in main living area, tile floors throughout the bedrooms and wet areas, crown molding, high ceilings, new screen enclosure, tile roof and many more upgrades. The exterior of the home has been recently repainted and looks fresh and new. This property is located close to the park which includes tennis, basketball courts, gazebo and a playground. You also have access to the 47 acre Hog Island Ski Lake and private community boat ramp and dock. Very MOTIVATED sellers!
Location
State FL
County Hillsborough
Community Lakes Of Wellington Ph I
Zoning PD
Rooms
Other Rooms Bonus Room, Den/Library/Office, Formal Dining Room Separate, Formal Living Room Separate, Interior In-Law Suite
Interior
Interior Features Ceiling Fans(s), Crown Molding, Eat-in Kitchen, High Ceilings, Kitchen/Family Room Combo, Open Floorplan, Split Bedroom, Walk-In Closet(s), Window Treatments
Heating Electric
Cooling Central Air
Flooring Ceramic Tile, Wood
Fireplace false
Appliance Dishwasher, Disposal, Dryer, Microwave, Range, Refrigerator, Washer
Laundry Laundry Room
Exterior
Exterior Feature French Doors, Irrigation System, Outdoor Grill, Outdoor Kitchen, Sidewalk, Sliding Doors
Garage Garage Door Opener
Garage Spaces 3.0
Pool Heated, Salt Water, Screen Enclosure
Community Features Boat Ramp, Deed Restrictions, Fishing, Gated, Golf Carts OK, Park, Playground, Tennis Courts, Water Access
Utilities Available Cable Available, Propane
Waterfront false
Water Access 1
Water Access Desc Lake
Roof Type Tile
Parking Type Garage Door Opener
Attached Garage true
Garage true
Private Pool Yes
Building
Entry Level One
Foundation Slab
Lot Size Range 1/2 to less than 1
Sewer Septic Tank
Water Well
Structure Type Stucco
New Construction false
Schools
Elementary Schools Lutz-Hb
Middle Schools Liberty-Hb
High Schools Freedom-Hb
Others
Pets Allowed Yes
HOA Fee Include Maintenance Grounds,Water
Senior Community No
Ownership Fee Simple
Monthly Total Fees $208
Acceptable Financing Cash, Conventional, FHA
Membership Fee Required Required
Listing Terms Cash, Conventional, FHA
Special Listing Condition None
Read Less Info
Want to know what your home might be worth? Contact us for a FREE valuation!

Our team is ready to help you sell your home for the highest possible price ASAP

© 2024 My Florida Regional MLS DBA Stellar MLS. All Rights Reserved.
Bought with FUTURE HOME REALTY INC

Find out why customers are choosing LPT Realty to meet their real estate needs





