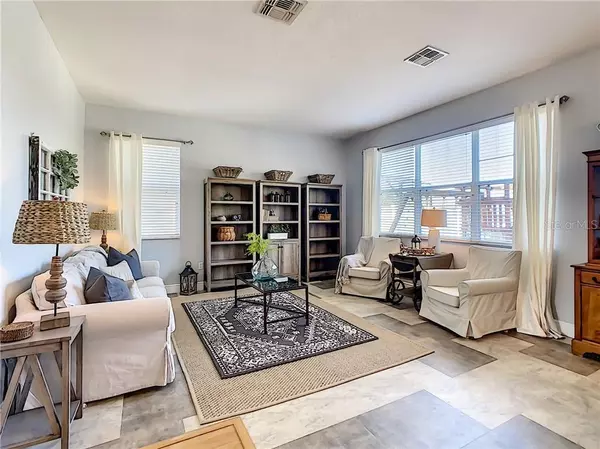$420,000
$420,000
For more information regarding the value of a property, please contact us for a free consultation.
4 Beds
3 Baths
3,160 SqFt
SOLD DATE : 08/28/2020
Key Details
Sold Price $420,000
Property Type Single Family Home
Sub Type Single Family Residence
Listing Status Sold
Purchase Type For Sale
Square Footage 3,160 sqft
Price per Sqft $132
Subdivision Black Lake Park Ph 02
MLS Listing ID O5876716
Sold Date 08/28/20
Bedrooms 4
Full Baths 2
Half Baths 1
Construction Status Financing
HOA Fees $91/qua
HOA Y/N Yes
Year Built 2007
Annual Tax Amount $2,007
Lot Size 9,583 Sqft
Acres 0.22
Property Description
Welcome Home to this Beautiful 4 bedroom, 2.5 bath two story home Behind the Gates and Securely situated in one of the area’s Most Desirable neighborhoods. This is Black Lake Park – an Active Lifestyle community with all the amenities of Resort living on the shores of Black Lake in Winter Garden. Guests are welcomed by lush mature landscaping and a captivating front entry. Inside you will find impressive volume ceilings, formal living and dining room with Coretec Venetian Marble vinyl flooring, large and bright windows, and private study/office with double doors. Discover the spacious kitchen with oversized center Island, Stainless Steel appliances, Granite counter tops, Stone back splash, Hand-Blown Glass pendants, walk-in Pantry and generous Breakfast Nook, all overlooking the large family room with Custom Built-in Entertainment Center. This home also offers an intelligently split floor plan to provide bedrooms with the privacy and quiet living an active family needs. The Spacious Master Retreat with stunning views of Black Lake, tray ceiling, sitting area, and spa-like master bath, offer a relaxing oasis complete with double sinks, separate shower, and soaking tub and a surprisingly roomy walk-in closet. An expansive bonus room separates the Master suite from the secondary bedrooms. Currently used as a crafters dream room, the bonus room would be perfect for a playroom or teen hangout. On the other side of the house, there are three additional bedrooms with private full bath and an upstairs laundry room to keep even the busiest family clean and sane. Perfect for comfortable living and entertaining, this home boasts a screened in porch overlooking a large, beautifully landscaped backyard, with privacy fence, pavered patio, and plenty of space for Summer Barbeques, Outdoor Fun as a family, and even space for a large pool. This residence is being offered to the market in pristine condition with upgraded engineered hardwood floors downstairs, and water-resistant high-end wood laminate (2018) upstairs, and NEW ROOF (July 2020). The Black Lake Park community offers residents a private boat ramp to launch your ski boat, covered dock for fishing, tennis courts, soccer fields, playground, basketball courts, and a beautiful community pool. Located just 2 minutes from Fowler Grove’s abundant shopping and dining, super close to the 429, Florida turnpike and 408 expressway, and 10 minutes from downtown historic Winter Garden, it’s close to everything. Come Discover your Best Life in upscale, gated Black Lake Park. The Market is TIGHT! Back-up Offers accepted!
Location
State FL
County Orange
Community Black Lake Park Ph 02
Zoning PUD
Rooms
Other Rooms Bonus Room, Den/Library/Office, Family Room, Florida Room, Formal Dining Room Separate, Formal Living Room Separate, Great Room, Inside Utility
Interior
Interior Features Ceiling Fans(s), Eat-in Kitchen, High Ceilings, Kitchen/Family Room Combo, L Dining, Living Room/Dining Room Combo, Open Floorplan, Solid Surface Counters, Split Bedroom, Stone Counters, Thermostat, Tray Ceiling(s), Walk-In Closet(s), Window Treatments
Heating Central, Electric
Cooling Central Air
Flooring Carpet, Ceramic Tile, Laminate
Fireplace false
Appliance Built-In Oven, Cooktop, Dishwasher, Disposal, Dryer, Electric Water Heater, Microwave, Range, Range Hood, Refrigerator, Washer
Laundry Inside, Upper Level
Exterior
Exterior Feature Fence, Sidewalk
Garage Spaces 2.0
Community Features Boat Ramp, Deed Restrictions, Fishing, Gated, Park, Playground, Pool, Tennis Courts, Water Access
Utilities Available BB/HS Internet Available, Cable Available, Electricity Connected, Public, Street Lights, Underground Utilities, Water Connected
Amenities Available Basketball Court, Dock, Gated, Park, Playground, Pool, Private Boat Ramp, Tennis Court(s)
Waterfront false
View Y/N 1
Water Access 1
Water Access Desc Lake
View Water
Roof Type Shingle
Attached Garage true
Garage true
Private Pool No
Building
Entry Level Two
Foundation Slab
Lot Size Range Up to 10,889 Sq. Ft.
Sewer Public Sewer
Water Public
Structure Type Block
New Construction false
Construction Status Financing
Schools
Elementary Schools Sunridge Elementary
Middle Schools Sunridge Middle
High Schools West Orange High
Others
Pets Allowed Yes
HOA Fee Include Pool
Senior Community No
Ownership Fee Simple
Monthly Total Fees $91
Acceptable Financing Cash, Conventional
Membership Fee Required Required
Listing Terms Cash, Conventional
Special Listing Condition None
Read Less Info
Want to know what your home might be worth? Contact us for a FREE valuation!

Our team is ready to help you sell your home for the highest possible price ASAP

© 2024 My Florida Regional MLS DBA Stellar MLS. All Rights Reserved.
Bought with SUN REALTY ADVISORS LLC

Find out why customers are choosing LPT Realty to meet their real estate needs





