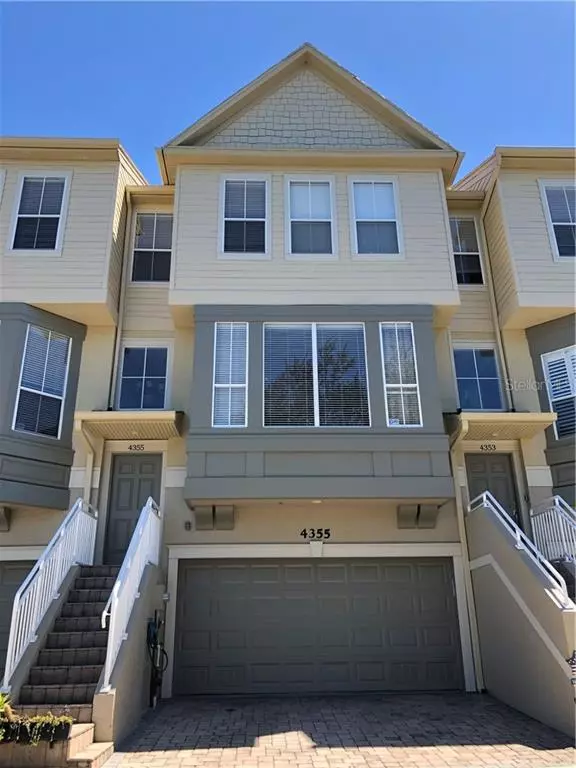$455,000
$464,900
2.1%For more information regarding the value of a property, please contact us for a free consultation.
3 Beds
4 Baths
2,540 SqFt
SOLD DATE : 06/26/2020
Key Details
Sold Price $455,000
Property Type Townhouse
Sub Type Townhouse
Listing Status Sold
Purchase Type For Sale
Square Footage 2,540 sqft
Price per Sqft $179
Subdivision Spinnaker Cove Twnhms B
MLS Listing ID O5860761
Sold Date 06/26/20
Bedrooms 3
Full Baths 3
Half Baths 1
HOA Fees $450/mo
HOA Y/N Yes
Year Built 2007
Annual Tax Amount $5,706
Lot Size 1,742 Sqft
Acres 0.04
Property Description
In these uncertain times, you can secure your WATERFRONT tropical paradise with tranquil views from every floor and direct access to Old Tampa Bay.
You can often see manatees and dolphins from 2 EXTERIOR DECKS overseeing the cove in your spacious, peaceful backyard.
Launch your boat from the 45-foot deeded floating BOAT SLIP with 10,000-pound LIFT right outside of your door with 24 hr. canal access that leads to Old Tampa Bay-amazing for fishing, sailing and waterfront restaurants.
Luxurious, impeccably maintained 3 LEVEL TOWNHOME (former model) with a large ELEVATOR makes it a breeze to go from the garage to every floor of the property that features MODERN and remarkably functional living space.
The 1st LEVEL has a glass sliding door leading to the spacious deck for you to enjoy the waterfront paradise with plenty of green space. It encompasses a guest/MIL suite with full wet bar, built-in wine rack, small fridge and full bathroom.
The 2nd LEVEL features the main entry to the house and the OPEN FLOOR PLAN with a great room, a dining room, a powder room and a gourmet kitchen. The kitchen has upgraded GRANITE countertops, a serving counter/BREAKFAST BAR, staggered WOOD CABINETRY and large pantry. The door from the kitchen leads to the second deck for your morning coffee to watch a majestic sunrise or evening glass of wine amidst the tropical beauty and serenity of the water.
The 3rd LEVEL has a spacious MASTER SUITE with a reflection area overlooking the water, luxurious in suite bathroom with JETTED WHIRLPOOL TUB, WALK-IN glass door SHOWER and dual vanities. Also, there are 2 additional bedrooms each with a closet and full bath to share, a loft area and a laundry nook for convenience.
OVERSIZED 2 CAR GARAGE is absolutely perfect with extra storage.
Other unique features include HIGH CEILINGS, hurricane windows (back side of home), water softener, surround sound prewiring throughout the property and more.
The home has a prized position in a QUIET AREA of the stunning waterfront gated community of Spinnaker Cove Townhomes with a beautiful pool.
5 mins to golfing, 11 mins to Tampa International Airport & famous International Plaza shopping center, 15 mins to downtown Tampa.
We don't choose the times we live in but we choose how and where we live during that time. Take advantage of this rare opportunity now to enjoy the waterfront tropical Florida living at its finest.
Location
State FL
County Hillsborough
Community Spinnaker Cove Twnhms B
Zoning PD-H
Rooms
Other Rooms Attic, Bonus Room, Formal Dining Room Separate, Formal Living Room Separate, Great Room, Inside Utility, Interior In-Law Suite, Loft, Storage Rooms
Interior
Interior Features Built-in Features, Cathedral Ceiling(s), Ceiling Fans(s), Eat-in Kitchen, Elevator, High Ceilings, Living Room/Dining Room Combo, Open Floorplan, Solid Surface Counters, Solid Wood Cabinets, Split Bedroom, Thermostat, Vaulted Ceiling(s), Walk-In Closet(s), Wet Bar
Heating Central, Electric, Exhaust Fan
Cooling Central Air
Flooring Carpet, Ceramic Tile
Fireplace false
Appliance Bar Fridge, Dishwasher, Disposal, Electric Water Heater, Exhaust Fan, Microwave, Range, Refrigerator, Water Softener
Laundry Laundry Closet, Upper Level
Exterior
Exterior Feature Balcony, Irrigation System, Lighting, Rain Gutters, Sliding Doors, Storage
Parking Features Assigned, Garage Door Opener, Ground Level, Oversized
Garage Spaces 2.0
Pool Gunite
Community Features Deed Restrictions, Gated, Pool, Water Access, Waterfront
Utilities Available Public, Street Lights
Amenities Available Dock, Gated
Waterfront Description Lagoon
View Y/N 1
Water Access 1
Water Access Desc Bay/Harbor,Lagoon
View Water
Roof Type Shingle
Porch Covered, Deck, Patio, Porch, Rear Porch
Attached Garage true
Garage true
Private Pool No
Building
Lot Description FloodZone, Paved
Entry Level Three Or More
Foundation Slab
Lot Size Range Up to 10,889 Sq. Ft.
Sewer Public Sewer
Water Public
Architectural Style Custom
Structure Type Block,Stucco
New Construction false
Schools
Elementary Schools Bay Crest-Hb
Middle Schools Webb-Hb
High Schools Alonso-Hb
Others
Pets Allowed Breed Restrictions, Yes
HOA Fee Include Common Area Taxes,Pool,Escrow Reserves Fund,Fidelity Bond,Gas,Insurance,Maintenance Structure,Maintenance Grounds,Maintenance,Management,Private Road,Recreational Facilities,Security,Sewer,Trash
Senior Community No
Ownership Fee Simple
Monthly Total Fees $450
Acceptable Financing Cash, Conventional, FHA
Membership Fee Required Required
Listing Terms Cash, Conventional, FHA
Special Listing Condition None
Read Less Info
Want to know what your home might be worth? Contact us for a FREE valuation!

Our team is ready to help you sell your home for the highest possible price ASAP

© 2025 My Florida Regional MLS DBA Stellar MLS. All Rights Reserved.
Bought with FUTURE HOME REALTY INC
Find out why customers are choosing LPT Realty to meet their real estate needs





