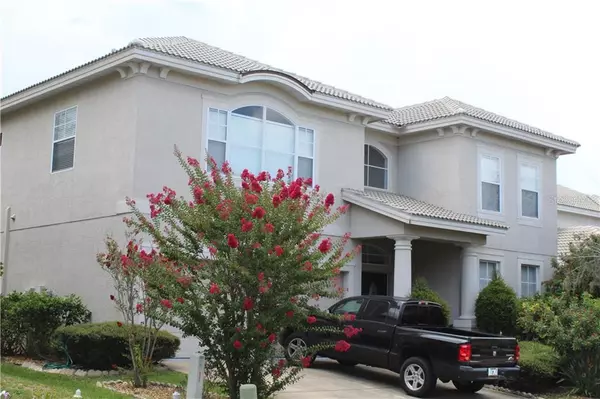$568,000
$573,000
0.9%For more information regarding the value of a property, please contact us for a free consultation.
4 Beds
4 Baths
3,650 SqFt
SOLD DATE : 09/02/2020
Key Details
Sold Price $568,000
Property Type Single Family Home
Sub Type Single Family Residence
Listing Status Sold
Purchase Type For Sale
Square Footage 3,650 sqft
Price per Sqft $155
Subdivision Highland Woods 2
MLS Listing ID W7824919
Sold Date 09/02/20
Bedrooms 4
Full Baths 4
HOA Fees $30
HOA Y/N Yes
Year Built 2004
Annual Tax Amount $7,047
Lot Size 9,147 Sqft
Acres 0.21
Property Description
This exceptional, only home with 4 full bathrooms upgraded home in the highly sought after gated community of Highland Woods. Enter through the regal double doors which were custom made in 2015 to a spacious two-story foyer and an elegant formal dining and sitting room. The high ceilings, glass panels and large windows bring in the beautiful sunshine to the bright 2 story family room and breakfast and kitchen. Beyond the bay windows/doors which are direct access in from pool to the shower both in the master bedroom and 4th bathroom, recently installed with full bath for guests from the swimming pool with recently installed new pool motor and automatic pool cleaner. The family room is spacious and bright, with intimate inclusion of a gas-burning fireplace. The kitchen has upgraded newer appliances to include wall convention and microwave ovens, a gas cook top mounted on the kitchen island and beautiful granite counter tops. The master bedroom boasts spaciousness and architectural ceilings. The master bathroom has upgraded toilets with walk in closets and his and her vanities, walk in shower, magnificent master jacuzzi bath tub with jet streams. Going up the wood stairs and wooden floors to find a big BONUS....a huge play/media room with wet bar included! Upstairs are 3 generously sized bedrooms, a comfortable office space or loft and a Jack and Jill bathroom. The impeccable wood floors line most of the space upstairs and bedroom bathroom featuring attached Murphy bed. This home is move in ready with tasteful touches such as: pristine wood and tile floors, modern light fixtures, high ceilings, crown molding and neutral color tones. This immaculate home has a new 2019 water softener in the spacious 3 car garage, new floor in garage, new appliances like refrigerator 2019 and new Air conditioner installed upstairs in 2016. The community is gated and with great neighbors and an award winning school system that leaves little to be desired, close to all Dunedin has to offer...and just a mile away from Dunedin Causeway and Clearwater and its beaches.
Location
State FL
County Pinellas
Community Highland Woods 2
Direction N
Rooms
Other Rooms Bonus Room, Loft
Interior
Interior Features Ceiling Fans(s)
Heating Heat Pump
Cooling Central Air
Flooring Carpet, Ceramic Tile, Wood
Fireplace false
Appliance Dishwasher, Disposal, Dryer, Microwave, Refrigerator, Washer, Water Softener
Exterior
Exterior Feature Fence
Garage Oversized, Tandem
Garage Spaces 3.0
Utilities Available Public
Waterfront false
Roof Type Tile
Parking Type Oversized, Tandem
Attached Garage true
Garage true
Private Pool Yes
Building
Story 2
Entry Level Two
Foundation Slab
Lot Size Range Up to 10,889 Sq. Ft.
Sewer Public Sewer
Water Public
Structure Type Block
New Construction false
Others
Pets Allowed Number Limit, Size Limit, Yes
Senior Community No
Ownership Fee Simple
Monthly Total Fees $60
Membership Fee Required Required
Special Listing Condition None
Read Less Info
Want to know what your home might be worth? Contact us for a FREE valuation!

Our team is ready to help you sell your home for the highest possible price ASAP

© 2024 My Florida Regional MLS DBA Stellar MLS. All Rights Reserved.
Bought with EZ CHOICE REALTY

Find out why customers are choosing LPT Realty to meet their real estate needs

