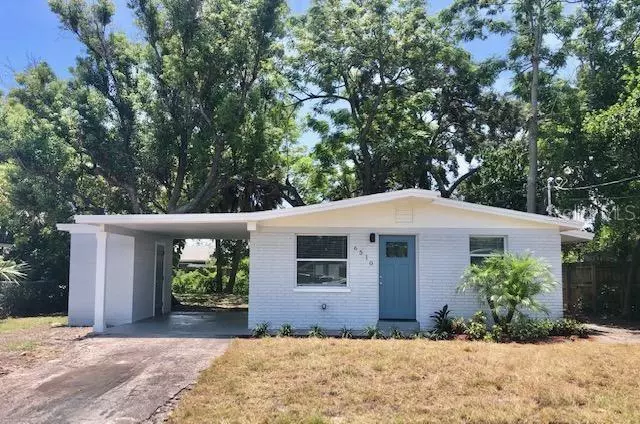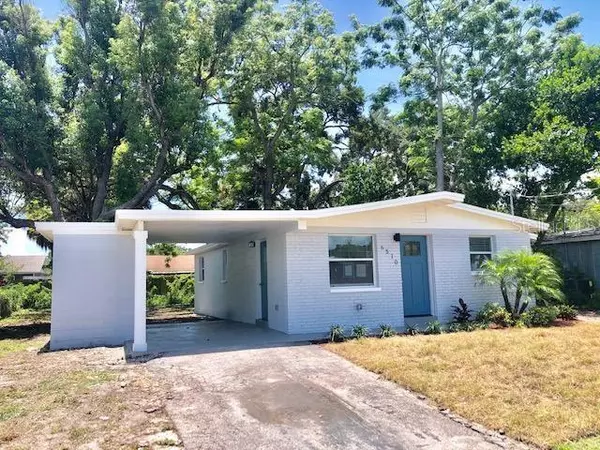$209,900
$214,900
2.3%For more information regarding the value of a property, please contact us for a free consultation.
3 Beds
1 Bath
914 SqFt
SOLD DATE : 09/21/2020
Key Details
Sold Price $209,900
Property Type Single Family Home
Sub Type Single Family Residence
Listing Status Sold
Purchase Type For Sale
Square Footage 914 sqft
Price per Sqft $229
Subdivision Rocky Point Village Unit 3
MLS Listing ID T3256515
Sold Date 09/21/20
Bedrooms 3
Full Baths 1
Construction Status Inspections
HOA Y/N No
Year Built 1963
Annual Tax Amount $585
Lot Size 6,098 Sqft
Acres 0.14
Lot Dimensions 60x100
Property Description
COMPLETELY REBUILT … down to the studs with Hillsborough county permitting for all work done!!! This brand new Town n Country home offers 3bedrooms, 1 bathroom, and laundry room separated by a covered carport. No detail was spared in this modern beauty which has everything you could ask for. NEW Improvements include: Framing, Drywall, Texture, R-13 Wall & blown in Ceiling insulation, Windows, Doors, sliding door, Plumbing (complete re-pipe of sewer and water lines), Tub, toilet, vanity, mirror, Electrical (COMPLETE re-wire and electrical panel), recessed lighting, LED LIGHTING throughout, Roof, AC unit, Ductwork, Designer wood look tile flooring, 5 ¼” baseboards, Sherwin Williams Paint, Etc. Etc. Etc. This is basically a new house. You will love the bright, open concept perfect for family gatherings. The Kitchen features brand new light shaker cabinetry, separate grey ISLAND for additional seating, granite countertops, pendant lighting and stainless steel appliances. The HUGE lot offers a long driveway, new SOD and beautiful landscaping. The yard would be ideal for entertaining and has plenty of room for a pool. All you need to do is move in! This home is just minutes from the Veterans Expressway, Downtown Tampa, and Armature Works, numerous shops/restaurants and the airport. THIS ONE WON'T LAST LONG! Go & Show. Do not miss the opportunity to call this home yours!
Location
State FL
County Hillsborough
Community Rocky Point Village Unit 3
Zoning RSC-9
Rooms
Other Rooms Inside Utility
Interior
Interior Features Ceiling Fans(s), Open Floorplan, Solid Wood Cabinets, Stone Counters, Thermostat
Heating Central, Electric
Cooling Central Air
Flooring Ceramic Tile
Fireplace false
Appliance Disposal, Electric Water Heater, Microwave, Range
Laundry Laundry Room
Exterior
Exterior Feature Fence, Lighting, Sliding Doors, Storage
Parking Features Covered, Driveway
Fence Chain Link
Utilities Available Public
Roof Type Shingle
Porch None
Attached Garage false
Garage false
Private Pool No
Building
Lot Description In County, Unincorporated
Story 1
Entry Level One
Foundation Slab
Lot Size Range Up to 10,889 Sq. Ft.
Builder Name JJS Florida Builders, LLC
Sewer Public Sewer
Water Public
Architectural Style Ranch
Structure Type Block,Brick
New Construction false
Construction Status Inspections
Schools
Elementary Schools Dickenson-Hb
Middle Schools Webb-Hb
High Schools Jefferson
Others
Pets Allowed Yes
Senior Community No
Ownership Fee Simple
Acceptable Financing Cash, Conventional
Membership Fee Required None
Listing Terms Cash, Conventional
Special Listing Condition None
Read Less Info
Want to know what your home might be worth? Contact us for a FREE valuation!

Our team is ready to help you sell your home for the highest possible price ASAP

© 2025 My Florida Regional MLS DBA Stellar MLS. All Rights Reserved.
Bought with PEOPLE'S CHOICE REALTY SVC LLC
Find out why customers are choosing LPT Realty to meet their real estate needs





