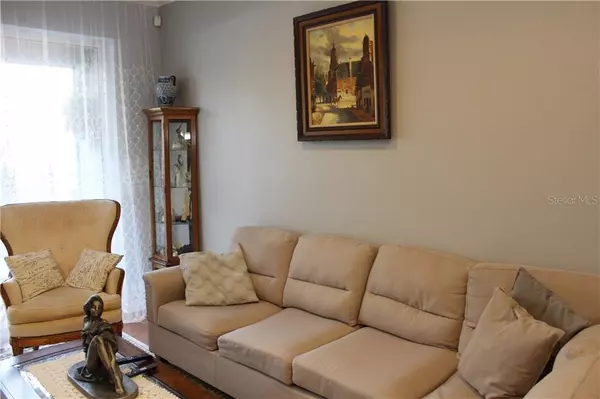$312,000
$312,000
For more information regarding the value of a property, please contact us for a free consultation.
3 Beds
3 Baths
2,131 SqFt
SOLD DATE : 01/05/2021
Key Details
Sold Price $312,000
Property Type Townhouse
Sub Type Townhouse
Listing Status Sold
Purchase Type For Sale
Square Footage 2,131 sqft
Price per Sqft $146
Subdivision Whittington Court Twnhms
MLS Listing ID U8105924
Sold Date 01/05/21
Bedrooms 3
Full Baths 2
Half Baths 1
Construction Status Financing,Inspections
HOA Fees $270/mo
HOA Y/N Yes
Year Built 2007
Annual Tax Amount $3,739
Lot Size 2,178 Sqft
Acres 0.05
Property Description
Lovely townhome with master suite downstairs. Whittington Court is a gated community which is centrally located in Largo.Very easy commute to St. Pete and Tampa. A quick drive to Pinellas beaches. This townhome is the largest floorplan J.R. Horton offered with 2131 sq feet of heated and cooled space. Home is perfectly located just steps from resort style pool and clubhouse. Small exercise facility as well. Perfect floorplan offers living and dining room combination. Sliding glass doors lead to covered, screened lanai. Spacious kitchen with cherry wood cabinets and solid surface countertops. Upgraded stainless appliances. Crown molding throughout living areas and high profile baseboards. Freshly painted in most rooms with contemporary cooler color choices. All light switches upgraded with white rocker switches. Hardwood floors run through great room and into master bedroom. Master suite is very spacious and has a bay window for architectural detail. Master bathroom has double vanity with solid surface countertop. Upgraded tiled step-in shower with glass enclosure. Large walk-in closet for loads of storage. In hallway leading to garage you will find a powder bathroom with new vanity, laundry closet with full size washer and dryer and a good size coat closet. Hardwood stair steps lead to huge loft upstairs(could be converted to 4th bedroom). Two nice sized bedrooms with expansive closets and a guest bathroom with tub. Split bedroom floor plan is perfect for a family. Oversized two car garage with a newer garage door opener. Security system, newer nest thermostat and newer water softner also convey. Sellers relocating second week of December and a year end closing is welcome.
Location
State FL
County Pinellas
Community Whittington Court Twnhms
Zoning PUD
Rooms
Other Rooms Attic, Great Room, Inside Utility, Loft
Interior
Interior Features Ceiling Fans(s), Crown Molding, Living Room/Dining Room Combo, Solid Wood Cabinets, Split Bedroom, Stone Counters, Walk-In Closet(s)
Heating Central, Electric
Cooling Central Air
Flooring Carpet, Ceramic Tile, Wood
Furnishings Unfurnished
Fireplace false
Appliance Dishwasher, Disposal, Dryer, Electric Water Heater, Microwave, Range, Refrigerator, Washer, Water Softener
Laundry Inside, Laundry Closet
Exterior
Exterior Feature Irrigation System
Garage Driveway, Garage Door Opener, Guest
Garage Spaces 2.0
Community Features Association Recreation - Owned, Deed Restrictions, Fitness Center, Gated, Pool
Utilities Available Cable Connected, Electricity Connected, Sewer Connected, Sprinkler Meter
Amenities Available Fence Restrictions, Fitness Center, Gated, Maintenance, Pool, Recreation Facilities
Waterfront false
View Garden
Roof Type Shingle
Parking Type Driveway, Garage Door Opener, Guest
Attached Garage true
Garage true
Private Pool No
Building
Lot Description In County, Near Public Transit, Paved, Private
Story 2
Entry Level Two
Foundation Slab
Lot Size Range 0 to less than 1/4
Builder Name D.R.HORTON
Sewer Public Sewer
Water Public
Architectural Style Contemporary
Structure Type Block,Stucco,Wood Frame
New Construction false
Construction Status Financing,Inspections
Schools
Elementary Schools Fuguitt Elementary-Pn
Middle Schools Osceola Middle-Pn
High Schools Seminole High-Pn
Others
Pets Allowed Size Limit, Yes
HOA Fee Include Pool,Escrow Reserves Fund,Maintenance Structure,Maintenance Grounds,Pool,Private Road,Recreational Facilities,Trash
Senior Community No
Pet Size Medium (36-60 Lbs.)
Ownership Fee Simple
Monthly Total Fees $270
Acceptable Financing Cash, Conventional
Membership Fee Required Required
Listing Terms Cash, Conventional
Num of Pet 2
Special Listing Condition None
Read Less Info
Want to know what your home might be worth? Contact us for a FREE valuation!

Our team is ready to help you sell your home for the highest possible price ASAP

© 2024 My Florida Regional MLS DBA Stellar MLS. All Rights Reserved.
Bought with EXCEPTIONAL REAL ESTATE LLC

Find out why customers are choosing LPT Realty to meet their real estate needs





