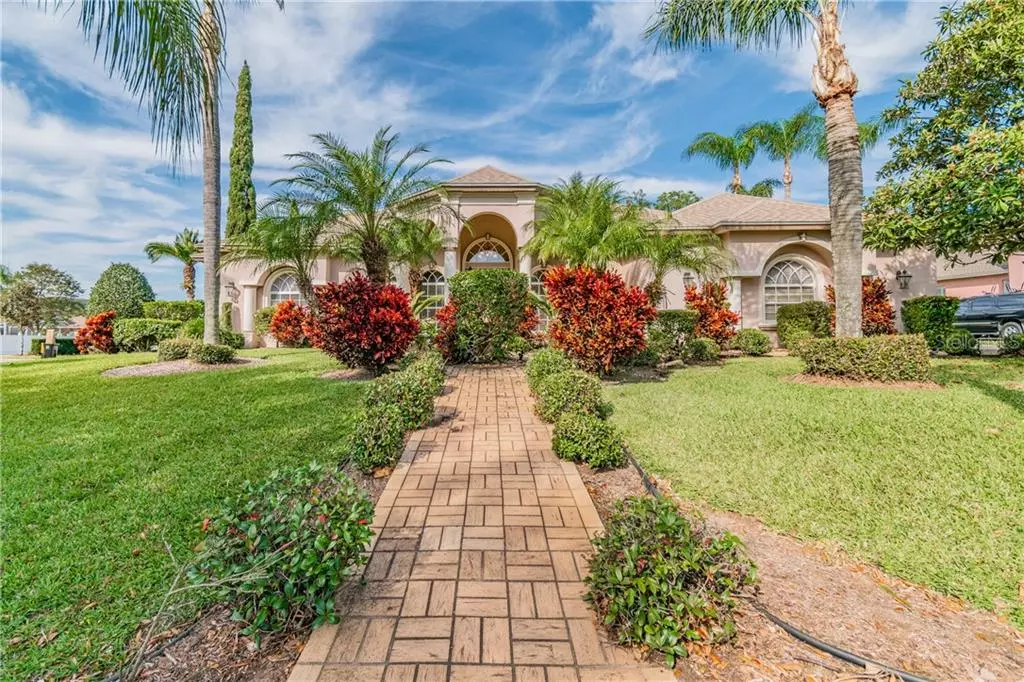$479,000
$485,000
1.2%For more information regarding the value of a property, please contact us for a free consultation.
4 Beds
2 Baths
2,940 SqFt
SOLD DATE : 02/23/2021
Key Details
Sold Price $479,000
Property Type Single Family Home
Sub Type Single Family Residence
Listing Status Sold
Purchase Type For Sale
Square Footage 2,940 sqft
Price per Sqft $162
Subdivision Highlands-By-The-Lake Ph 03
MLS Listing ID T3284618
Sold Date 02/23/21
Bedrooms 4
Full Baths 2
Construction Status Appraisal,Financing,Inspections
HOA Fees $100/ann
HOA Y/N Yes
Year Built 2001
Annual Tax Amount $4,050
Lot Size 0.380 Acres
Acres 0.38
Property Description
Beautiful custom-built pool home in the highly desirable private & gated HIGHLANDS-BY-THE-LAKE features 4 Bedrooms plus office, 2 full baths, & 2 car garage. Once you walk in you will notice intricate details from tray ceilings to crown molding, columns, and high ceilings. The kitchen overlooks the breakfast nook & great room. Sliding glass doors in master bedroom, formal living room, and kitchen that lead to the screen in pool area. Second bath has door leading to pool area. Wood floors are featured in the all bedrooms and great room. Tile throughout the rest of the home. Master bath has a large soaking garden tub; his and her vanities & large walk-in closets. Newer roof was installed in 2018 and comes with a warranty. Two AC units 2012 and 2016, newer water heater installed in 2018, septic tank drained January 2021. Home sits on a little over 1/4 acre lot. Community features a club house with a pool, and two tennis courts. Conveniently located near Publix, restaurants, local shops, Orlando and other major cities including Tampa.
Location
State FL
County Polk
Community Highlands-By-The-Lake Ph 03
Rooms
Other Rooms Bonus Room, Breakfast Room Separate, Den/Library/Office, Family Room, Formal Dining Room Separate, Formal Living Room Separate
Interior
Interior Features Eat-in Kitchen, High Ceilings, Kitchen/Family Room Combo, Split Bedroom, Tray Ceiling(s), Vaulted Ceiling(s), Walk-In Closet(s), Window Treatments
Heating Central
Cooling Central Air
Flooring Ceramic Tile, Wood
Furnishings Unfurnished
Fireplace false
Appliance Dishwasher, Disposal, Dryer, Microwave, Range, Range Hood, Refrigerator, Washer
Laundry Inside, Laundry Room
Exterior
Exterior Feature Fence, Sliding Doors, Sprinkler Metered
Parking Features Driveway, Garage Faces Side
Garage Spaces 2.0
Pool Above Ground, Deck, Heated, In Ground, Pool Sweep
Community Features Gated, Pool, Tennis Courts
Utilities Available Cable Available, Electricity Available, Electricity Connected, Sprinkler Meter, Street Lights
Amenities Available Clubhouse, Gated, Pool, Tennis Court(s)
Roof Type Shingle
Porch Patio, Porch, Screened
Attached Garage true
Garage true
Private Pool Yes
Building
Lot Description Corner Lot, Oversized Lot, Paved, Private
Entry Level One
Foundation Slab
Lot Size Range 1/4 to less than 1/2
Sewer Septic Tank
Water Public
Structure Type Stucco
New Construction false
Construction Status Appraisal,Financing,Inspections
Schools
Elementary Schools Highland Grove Elem
Middle Schools Lakeland Highlands Middl
High Schools George Jenkins High
Others
Pets Allowed Yes
HOA Fee Include Common Area Taxes,Pool,Maintenance Grounds,Pool
Senior Community No
Ownership Fee Simple
Monthly Total Fees $100
Acceptable Financing Cash, Conventional, VA Loan
Membership Fee Required Required
Listing Terms Cash, Conventional, VA Loan
Special Listing Condition None
Read Less Info
Want to know what your home might be worth? Contact us for a FREE valuation!

Our team is ready to help you sell your home for the highest possible price ASAP

© 2025 My Florida Regional MLS DBA Stellar MLS. All Rights Reserved.
Bought with KELLER WILLIAMS REALTY SMART
Find out why customers are choosing LPT Realty to meet their real estate needs





