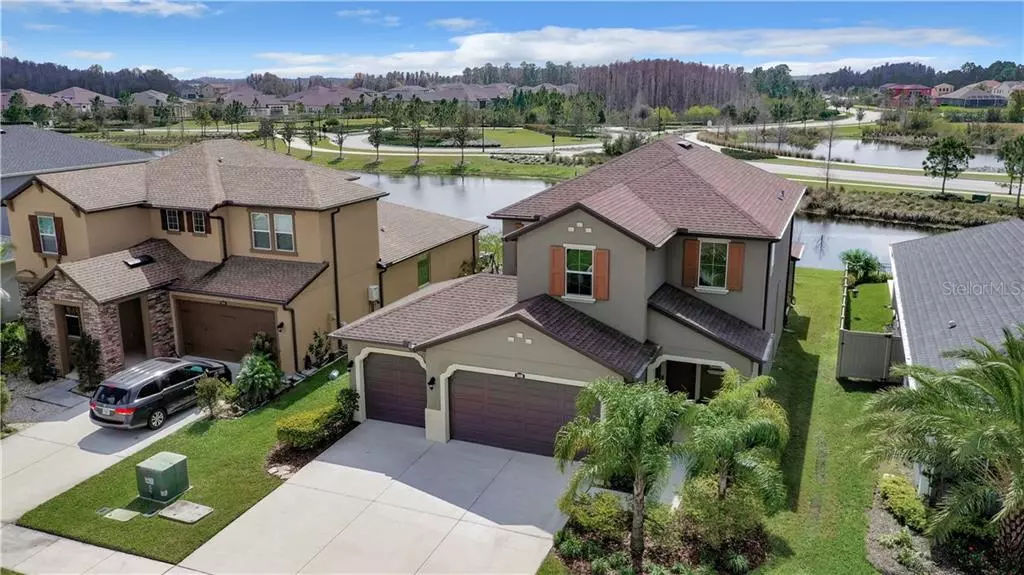$454,000
$439,900
3.2%For more information regarding the value of a property, please contact us for a free consultation.
4 Beds
3 Baths
2,300 SqFt
SOLD DATE : 04/30/2021
Key Details
Sold Price $454,000
Property Type Single Family Home
Sub Type Single Family Residence
Listing Status Sold
Purchase Type For Sale
Square Footage 2,300 sqft
Price per Sqft $197
Subdivision Estancia Phase 3B
MLS Listing ID T3292511
Sold Date 04/30/21
Bedrooms 4
Full Baths 3
HOA Fees $84/qua
HOA Y/N Yes
Year Built 2017
Annual Tax Amount $7,174
Lot Size 6,534 Sqft
Acres 0.15
Lot Dimensions 55x120
Property Description
Get Ready, this home is Perfect for you! 4 bedroom 3 full baths and 3 car garage sitting on a Picturesque Pond lot. This home has over 70K in upgrades, As you enter you will see how the Wood look tile floors through all the main living areas, the Great Room style Floorplan is Open to the Kitchen & Dining area, this home lives Large. GOURMET Kitchen w White 42' Cabinets w Crown, QUARTZ Countertops, Center Island & Modern Backsplash. Natural GAS Cooktop, All Stainless Appliances, Double Oven and so Much More! Plenty of storage in the Walk In Pantry and Under Stair Storage. Downstairs Bedroom can be used as an Office or Guest Suite as it is Adjacent to a Full Bath w Large Shower, Leading Upstairs you'll notice the Textured Laminate flooring adding a Casual Elegance to this lovely home. The Spacious Owners Suite has a pond view & Luxurious Bathroom with Soaking Tub & Separate Shower, the dual sinks & Quartz countertops Offer a Spa Like Experience. The 2nd and 3rd Bedrooms are Large and share a Jack N Jill Bath- All Cabinets are upgraded and All Countertops are Quartz in this Home. For your convenience the Laundry room is Upstairs for easy access. Other Great upgrades include 38 in Insulation and Green Fiberboard in the attic along with double paned windows for maximum efficiency. Outside Features the 3rd Car Garage w Epoxy Coated Flooring, Gutters and the Expanded 36 x 8 Back Truss Covered Lanai! All of this located coveted community of Estancia, Located in a TOP RATED SCHOOL DISTRICT, close to malls, restaurants, schools, highways, the FL Ice Center, medical facilities, and SO MUCH MORE!! The community has RESORT-style amenities, including a 7,000 SqFt clubhouse, pools, tennis court, basket ball court, dog park, as well as walking trails. EASY access to shops at Wiregrass, PHSC, Center Ice, Premium Outlets, Walmart, Costco, Sam's Club, Publix, and it is also close to I-75 and I -275 for an easy commute to anywhere! Don't Wait to Build this one is READY Now!
Location
State FL
County Pasco
Community Estancia Phase 3B
Zoning MPUD
Rooms
Other Rooms Great Room, Inside Utility, Storage Rooms
Interior
Interior Features Eat-in Kitchen, High Ceilings, Kitchen/Family Room Combo, Open Floorplan, Stone Counters, Thermostat, Walk-In Closet(s), Window Treatments
Heating Central, Natural Gas
Cooling Central Air
Flooring Carpet, Ceramic Tile, Laminate
Furnishings Unfurnished
Fireplace false
Appliance Built-In Oven, Cooktop, Dishwasher, Disposal, Exhaust Fan, Gas Water Heater, Microwave, Range Hood, Refrigerator
Laundry Inside, Laundry Room, Upper Level
Exterior
Exterior Feature Irrigation System, Rain Gutters, Sliding Doors
Parking Features Garage Door Opener
Garage Spaces 3.0
Community Features Association Recreation - Owned, Deed Restrictions, Fitness Center, Gated, Park, Playground, Pool, Tennis Courts
Utilities Available BB/HS Internet Available, Cable Available, Electricity Connected, Fire Hydrant, Public, Street Lights, Underground Utilities
Amenities Available Fitness Center, Gated, Park, Playground, Tennis Court(s)
Waterfront Description Pond
View Y/N 1
View Water
Roof Type Shingle
Porch Covered, Patio, Porch, Rear Porch
Attached Garage true
Garage true
Private Pool No
Building
Lot Description Level, Sidewalk, Paved
Entry Level Two
Foundation Slab
Lot Size Range 0 to less than 1/4
Builder Name Standard Pacific/Cal Atlantic
Sewer Public Sewer
Water Public
Structure Type Block,Stucco,Wood Frame
New Construction false
Schools
Elementary Schools Wiregrass Elementary
Middle Schools John Long Middle-Po
High Schools Wiregrass Ranch High-Po
Others
Pets Allowed Yes
HOA Fee Include Pool,Private Road,Recreational Facilities
Senior Community No
Ownership Fee Simple
Monthly Total Fees $84
Acceptable Financing Cash, Conventional, FHA, VA Loan
Membership Fee Required Required
Listing Terms Cash, Conventional, FHA, VA Loan
Num of Pet 3
Special Listing Condition None
Read Less Info
Want to know what your home might be worth? Contact us for a FREE valuation!

Our team is ready to help you sell your home for the highest possible price ASAP

© 2025 My Florida Regional MLS DBA Stellar MLS. All Rights Reserved.
Bought with COLDWELL BANKER RESIDENTIAL
Find out why customers are choosing LPT Realty to meet their real estate needs





