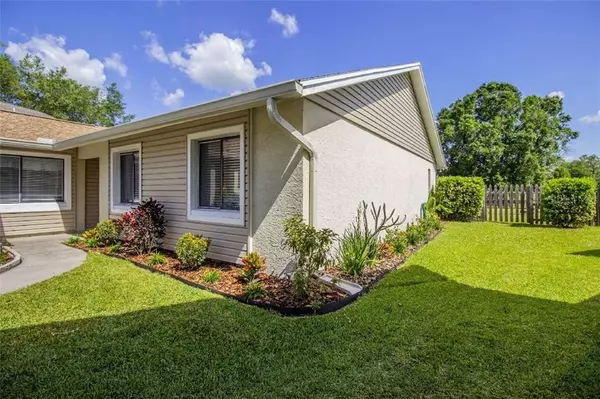$365,000
$359,900
1.4%For more information regarding the value of a property, please contact us for a free consultation.
3 Beds
2 Baths
1,651 SqFt
SOLD DATE : 05/25/2021
Key Details
Sold Price $365,000
Property Type Single Family Home
Sub Type Single Family Residence
Listing Status Sold
Purchase Type For Sale
Square Footage 1,651 sqft
Price per Sqft $221
Subdivision Northdale Sec H
MLS Listing ID T3299861
Sold Date 05/25/21
Bedrooms 3
Full Baths 2
Construction Status Inspections
HOA Fees $4/ann
HOA Y/N Yes
Year Built 1982
Annual Tax Amount $3,534
Lot Size 9,583 Sqft
Acres 0.22
Lot Dimensions 66x146
Property Description
Stop the car and check out the CURB APPEAL on this beauty!!! You do not want to miss this AMAZING new listing in the Northdale community of Tampa Bay! This 3 bedroom, 2 bathroom, 2 Car Garage home is located on the 12th hole of the Northdale Golf Course and features one-of-a-kind curb appeal with brand new landscaping all the way up to the front door. As you enter the home, you'll be greeted with a bright and open floor plan with tons of natural light shining through the whole entire home. The **newly updated** kitchen overlooks the dining and living spaces, and features granite countertops, premium quality soft-close cabinetry, and stainless steel appliances. A wet bar and wine rack were the ideal addition to the dining room for a convenient and appealing way to entertain! **NEW AS OF 2015: ROOF, KITCHEN REMODEL, HVAC, WATER HEATER, MASTER BATHROOM REMODEL, 2019 GUEST BATHROOM REMODEL, 2018 NEW SIDING ** Neutral tile flooring throughout the kitchen, living, and dining areas and a cozy wood burning fireplace with built in bench next to bright corner window, perfect for cuddling up with your favorite book or a glass of wine! Laminate wood flooring has been laid in all three bedrooms. The owners suite has a spacious walk in closet and remodeled master bathroom with double sinks and bright, glass enclosed walk in shower. A quaint screened in patio is the best place to start each morning listening to the birds and watching the sun rise. The large oak and pine trees from the golf course offer a shaded oasis in the fully fenced-in back yard. Spend your weekend gardening in the raised garden box and end your day with friends around the fire pit. Plenty of space to add a pool too! Sellers recently installed a new NEST thermostat. There are endless options for this fantastic home and fantastic location to enjoy all that Tampa/Northdale has to offer. Take a walk or quick bike ride to the YMCA, Northdale Recreation Center and Playground, Whole Foods, Northdale Golf Course, Northdale Lake Park Trail, and much more! See this one today! Be sure to check out the 3-D Tour to preview from the comforts of home!
Location
State FL
County Hillsborough
Community Northdale Sec H
Zoning PD
Rooms
Other Rooms Attic, Family Room, Great Room
Interior
Interior Features Ceiling Fans(s), Eat-in Kitchen, Solid Surface Counters, Walk-In Closet(s), Wet Bar
Heating Central
Cooling Central Air
Flooring Ceramic Tile, Laminate
Fireplaces Type Wood Burning
Fireplace true
Appliance Dishwasher, Disposal, Range, Refrigerator
Laundry Inside
Exterior
Exterior Feature Fence, Irrigation System, Rain Gutters, Sliding Doors
Garage Spaces 2.0
Fence Wood
Community Features Deed Restrictions, Sidewalks
Utilities Available Cable Available, Electricity Connected, Public, Street Lights
View Golf Course
Roof Type Shingle
Porch Enclosed, Screened
Attached Garage true
Garage true
Private Pool No
Building
Lot Description In County, On Golf Course, Oversized Lot, Sidewalk, Paved
Entry Level Two
Foundation Slab
Lot Size Range 0 to less than 1/4
Sewer Public Sewer
Water Public
Architectural Style Contemporary
Structure Type Block,Stucco
New Construction false
Construction Status Inspections
Schools
Elementary Schools Claywell-Hb
Middle Schools Hill-Hb
High Schools Gaither-Hb
Others
Pets Allowed Yes
Senior Community No
Ownership Fee Simple
Monthly Total Fees $4
Acceptable Financing Cash, Conventional, FHA, VA Loan
Membership Fee Required Optional
Listing Terms Cash, Conventional, FHA, VA Loan
Special Listing Condition None
Read Less Info
Want to know what your home might be worth? Contact us for a FREE valuation!

Our team is ready to help you sell your home for the highest possible price ASAP

© 2025 My Florida Regional MLS DBA Stellar MLS. All Rights Reserved.
Bought with RE/MAX ACR ELITE GROUP, INC.
Find out why customers are choosing LPT Realty to meet their real estate needs





