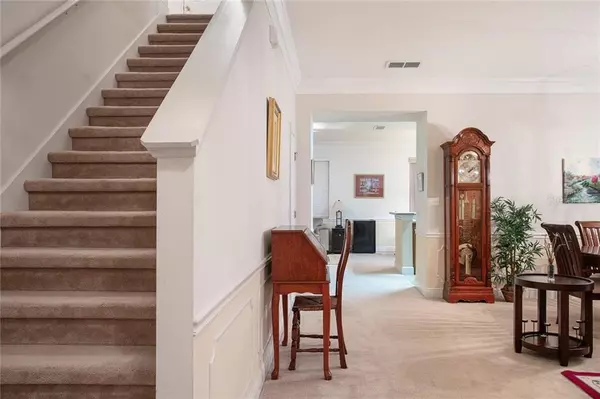$425,000
$423,990
0.2%For more information regarding the value of a property, please contact us for a free consultation.
5 Beds
3 Baths
3,642 SqFt
SOLD DATE : 06/15/2021
Key Details
Sold Price $425,000
Property Type Single Family Home
Sub Type Single Family Residence
Listing Status Sold
Purchase Type For Sale
Square Footage 3,642 sqft
Price per Sqft $116
Subdivision Stevens Plantation
MLS Listing ID G5038230
Sold Date 06/15/21
Bedrooms 5
Full Baths 2
Half Baths 1
Construction Status Financing,No Contingency
HOA Fees $50/qua
HOA Y/N Yes
Year Built 2005
Annual Tax Amount $6,686
Lot Size 0.270 Acres
Acres 0.27
Property Description
A home to boast about! This five bedrooms, three and a half baths and three car garage. Covered front entry way. Relax after work overlooking your beautiful conservation! Ceramic tile and carpet flooring. Kitchen features a gourmet style cooktop as well as double ovens, large closet pantry, wood front cabinets, a breakfast bar and a nook area. The over-sized, private master suite includes a large bathroom with Garden tub, separate shower, and an extra-large walk in closet. The other four bedrooms are larger than most and have two bathrooms to share. Inside laundry utility room. The large three car garage offers plenty of space for storage and a workshop. The upstairs Ac system was replaced within the last couple of years. Near to schools, shopping and dining. Minutes to the Florida Turnpike makes easy access to area attractions. Enjoy living in St. Cloud with the Lakefront Park. This award winning recreational area offers walking trails, a splash pad, sandy beach, boating facilities and restaurant for everyone to enjoy. St. Cloud is a family oriented community offering small town living in a location near to Downtown Orlando, The Orlando International Airport, and the newly created Medical City at Lake Nona. Stevens Plantation has a new contract with Spectrum for cable and wi-fi through out the community! Schedule your visit before this one is gone!
(Seller willing to contribute 10,000 in Closing Costs or 10,000 in escrow toward kitchen updates)
Location
State FL
County Osceola
Community Stevens Plantation
Zoning SPUD
Interior
Interior Features Cathedral Ceiling(s), Ceiling Fans(s), Crown Molding, High Ceilings, Kitchen/Family Room Combo, Living Room/Dining Room Combo, Master Bedroom Main Floor, Open Floorplan, Thermostat, Vaulted Ceiling(s), Window Treatments
Heating Central
Cooling Central Air
Flooring Carpet, Ceramic Tile
Fireplace false
Appliance Built-In Oven, Cooktop, Dishwasher, Disposal, Dryer, Ice Maker, Range Hood, Refrigerator, Washer
Exterior
Exterior Feature Rain Gutters, Sidewalk, Sliding Doors, Sprinkler Metered
Garage Spaces 3.0
Utilities Available Cable Available, Electricity Connected, Public, Street Lights, Water Connected
Roof Type Shingle
Attached Garage true
Garage true
Private Pool No
Building
Entry Level Two
Foundation Slab
Lot Size Range 1/4 to less than 1/2
Sewer Public Sewer
Water Public
Structure Type Block,Wood Frame
New Construction false
Construction Status Financing,No Contingency
Others
Pets Allowed Yes
Senior Community No
Ownership Fee Simple
Monthly Total Fees $50
Acceptable Financing Conventional, FHA, VA Loan
Membership Fee Required Required
Listing Terms Conventional, FHA, VA Loan
Special Listing Condition None
Read Less Info
Want to know what your home might be worth? Contact us for a FREE valuation!

Our team is ready to help you sell your home for the highest possible price ASAP

© 2025 My Florida Regional MLS DBA Stellar MLS. All Rights Reserved.
Bought with UNITED REAL ESTATE RIVER CITY
Find out why customers are choosing LPT Realty to meet their real estate needs





