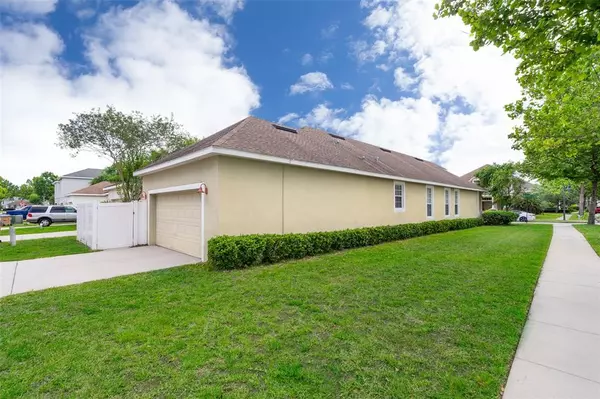$285,000
$270,000
5.6%For more information regarding the value of a property, please contact us for a free consultation.
3 Beds
2 Baths
1,806 SqFt
SOLD DATE : 06/23/2021
Key Details
Sold Price $285,000
Property Type Single Family Home
Sub Type Single Family Residence
Listing Status Sold
Purchase Type For Sale
Square Footage 1,806 sqft
Price per Sqft $157
Subdivision Birchwood Nbhd C-2
MLS Listing ID O5945043
Sold Date 06/23/21
Bedrooms 3
Full Baths 2
Construction Status No Contingency
HOA Fees $7/ann
HOA Y/N Yes
Year Built 2005
Annual Tax Amount $4,967
Lot Size 6,098 Sqft
Acres 0.14
Property Description
Enjoy the charming and small-town quaintness of Harmony in this one-story home when you relax on the covered front porch! Feel at home in this 1806 sq. ft., 1 story, 3 bedrooms, 2 bathroom home. Ready to move in! This lovely home boasts an open floor plan with the kitchen in the center of the home, laminate flooring in the family room and master bedroom, and a dinette area with glass sliders leading to the covered back porch! Nice and fenced yard. Perfect corner lot. Enjoy Harmony is a Green Certified Community and a Golf Course Community, with a Town Center. There are many walking trails, two private lakes, and conservation areas, a good care community garden, two pools, pickle-ball courts, and Top Rated Community Schools, dog parks, playground areas, beach volleyball court. This Breathtaking neighborhood is located approximately 30 minutes from Orlando International Airport, approximately 40 minutes to Melbourne Beach, approximately 20 minutes the Florida Turnpike, 417, Lake Nona, and the Medical City!
Location
State FL
County Osceola
Community Birchwood Nbhd C-2
Zoning PD
Interior
Interior Features Ceiling Fans(s), Kitchen/Family Room Combo, Open Floorplan, Vaulted Ceiling(s), Walk-In Closet(s)
Heating Central
Cooling Central Air
Flooring Carpet, Ceramic Tile, Hardwood
Fireplace false
Appliance Convection Oven, Cooktop, Dishwasher, Disposal
Exterior
Exterior Feature Fence
Garage Spaces 2.0
Fence Vinyl
Community Features Boat Ramp, Fishing, Golf Carts OK, Golf, Stable(s), Park, Playground, Pool, Sidewalks, Tennis Courts, Water Access, Waterfront
Utilities Available Sprinkler Meter
Amenities Available Clubhouse, Golf Course, Playground, Pool, Private Boat Ramp, Recreation Facilities, Tennis Court(s), Trail(s)
Waterfront false
Roof Type Shingle
Attached Garage true
Garage true
Private Pool No
Building
Lot Description Corner Lot
Entry Level One
Foundation Slab
Lot Size Range 0 to less than 1/4
Sewer Public Sewer
Water Public
Architectural Style Bungalow, Craftsman, Traditional
Structure Type Stucco
New Construction false
Construction Status No Contingency
Schools
Elementary Schools Harmony Community School (K-8)
Middle Schools Harmony Middle
High Schools Harmony High
Others
HOA Fee Include Pool
Senior Community No
Ownership Fee Simple
Monthly Total Fees $7
Acceptable Financing Cash, Conventional
Membership Fee Required None
Listing Terms Cash, Conventional
Special Listing Condition None
Read Less Info
Want to know what your home might be worth? Contact us for a FREE valuation!

Our team is ready to help you sell your home for the highest possible price ASAP

© 2024 My Florida Regional MLS DBA Stellar MLS. All Rights Reserved.
Bought with CASTLE FINDERS REAL ESTATE

Find out why customers are choosing LPT Realty to meet their real estate needs





