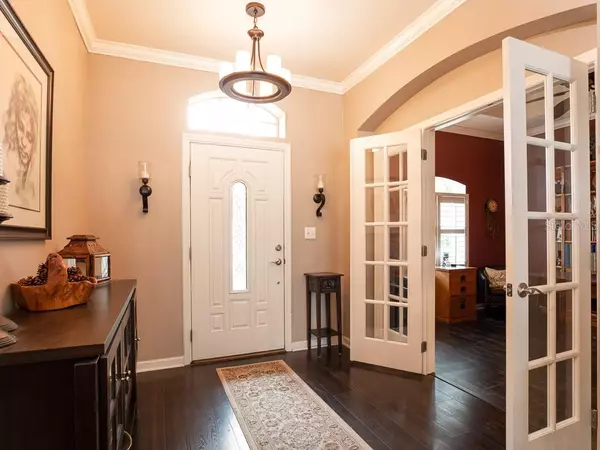$305,000
$279,000
9.3%For more information regarding the value of a property, please contact us for a free consultation.
3 Beds
2 Baths
1,713 SqFt
SOLD DATE : 06/28/2021
Key Details
Sold Price $305,000
Property Type Single Family Home
Sub Type Single Family Residence
Listing Status Sold
Purchase Type For Sale
Square Footage 1,713 sqft
Price per Sqft $178
Subdivision Victoria Park Increment 03
MLS Listing ID V4919038
Sold Date 06/28/21
Bedrooms 3
Full Baths 2
HOA Fees $154/qua
HOA Y/N Yes
Year Built 2005
Annual Tax Amount $1,644
Lot Size 5,662 Sqft
Acres 0.13
Lot Dimensions 50x115
Property Description
HIGHEST & BEST 5/17 6 PM ~Victoria Park sought after amenity rich community ~ Move-in Ready ~ 3 split bedrooms 2 full baths w office ~ NEW FLOORING (No carpet) Tray ceilings & Crown Moldings, Plantation Blinds, Walk-In Closets. This house comes with all the extra's, just move in and enjoy. Gourmet Cafe' kitchen w Newer stainless steel appliances, wood cabinetry, Granite counter tops, dishwasher, Natural Gas Range, Frig & Microwave. All appliances stay including the HE Washer & Dryer in the laundry room. Owners Suite is large w ceiling fan, en suite features dual sink vanity, walk-in shower & soaker tub. Community Club House with Restaurant and Pro Shop, 18 Hole Championship Golf Course and Driving Range. The Village Center has shopping, health care, pet care, banking and restaurants. HISTORICAL Deland voted 'BEST MAIN STREET' has something to offer you ~ Southern Charm, Blocks of culture, Boutiques and Fine Dining, Home to STETSON UNIVERSITY! The beautiful beaches of the Atlantic Ocean are minutes away. Close to all SHOPPING, MEDICAL FACILITIES, and TRANSPORTATION ~ HOA Community provides H.D.CABLE TV, HI-SPEED INTERNET, 3 RESORT STYLE HEATED POOL'S, 2 FITNESS CENTERS, LIGHTED TENNIS & PICKLEBALL COURTS, RECLAIMED WATER FOR LAWN! Medical, Publix, Starbucks, and Shopping, 1mile to I-4. Call today!
Location
State FL
County Volusia
Community Victoria Park Increment 03
Zoning RES
Rooms
Other Rooms Den/Library/Office, Great Room
Interior
Interior Features Ceiling Fans(s), Crown Molding, Eat-in Kitchen, Open Floorplan, Split Bedroom, Stone Counters
Heating Natural Gas
Cooling Central Air
Flooring Ceramic Tile, Laminate
Fireplace false
Appliance Dishwasher, Disposal, Dryer, Microwave, Range, Refrigerator, Washer
Laundry Inside, Laundry Room
Exterior
Exterior Feature Irrigation System, Rain Gutters, Sliding Doors
Parking Features Driveway, Garage Door Opener
Garage Spaces 2.0
Fence Other
Pool Gunite, Heated, In Ground
Community Features Fishing, Fitness Center, Golf, Irrigation-Reclaimed Water, Park, Playground, Pool, Sidewalks, Tennis Courts
Utilities Available Cable Connected, Electricity Connected, Fire Hydrant, Natural Gas Connected, Sewer Connected, Street Lights
Amenities Available Cable TV, Clubhouse, Fitness Center, Golf Course, Park, Pickleball Court(s), Playground, Pool, Recreation Facilities, Spa/Hot Tub, Tennis Court(s)
View Garden
Roof Type Shake
Porch Covered, Patio, Porch, Rear Porch
Attached Garage true
Garage true
Private Pool No
Building
Lot Description City Limits, Near Golf Course, Sidewalk, Paved
Story 1
Entry Level One
Foundation Slab
Lot Size Range 0 to less than 1/4
Builder Name St. Joe
Sewer Public Sewer
Water Public
Architectural Style Contemporary
Structure Type Block,Concrete,Stucco
New Construction false
Schools
Elementary Schools Freedom Elem
Middle Schools Deland Middle
High Schools Deland High
Others
Pets Allowed Yes
HOA Fee Include Cable TV,Pool,Internet,Management,Pool,Recreational Facilities
Senior Community No
Ownership Fee Simple
Monthly Total Fees $154
Acceptable Financing Cash, Conventional, VA Loan
Membership Fee Required Required
Listing Terms Cash, Conventional, VA Loan
Special Listing Condition None
Read Less Info
Want to know what your home might be worth? Contact us for a FREE valuation!

Our team is ready to help you sell your home for the highest possible price ASAP

© 2025 My Florida Regional MLS DBA Stellar MLS. All Rights Reserved.
Bought with GALLERY OF HOMES RE PROF.
Find out why customers are choosing LPT Realty to meet their real estate needs





