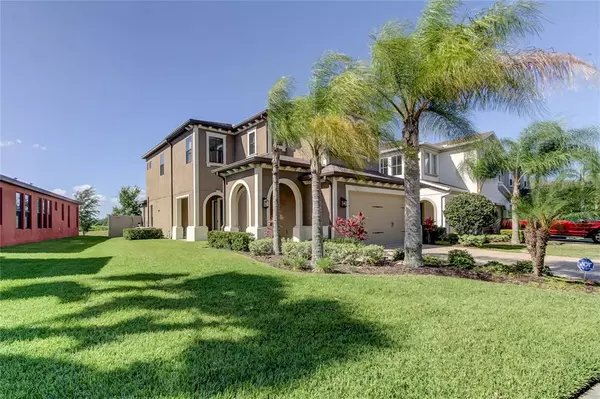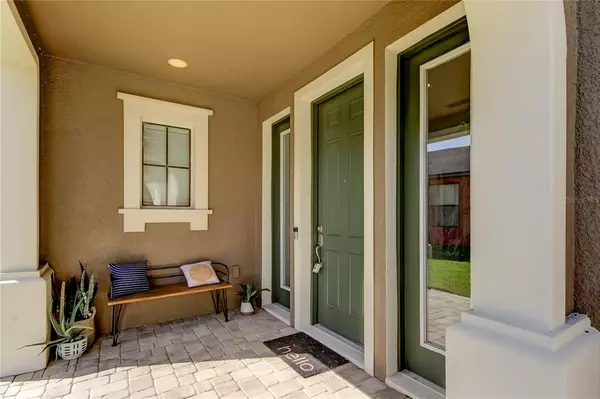$525,000
$485,000
8.2%For more information regarding the value of a property, please contact us for a free consultation.
4 Beds
3 Baths
2,373 SqFt
SOLD DATE : 06/28/2021
Key Details
Sold Price $525,000
Property Type Single Family Home
Sub Type Single Family Residence
Listing Status Sold
Purchase Type For Sale
Square Footage 2,373 sqft
Price per Sqft $221
Subdivision Estancia Ph 10
MLS Listing ID T3308806
Sold Date 06/28/21
Bedrooms 4
Full Baths 2
Half Baths 1
Construction Status No Contingency
HOA Fees $65/qua
HOA Y/N Yes
Year Built 2015
Annual Tax Amount $6,531
Lot Size 6,098 Sqft
Acres 0.14
Property Description
Welcome Home in Estancia of Wiregrass in sought after Wesley Chapel!! Enjoy amazing sunrise/sunset views on a beautiful pond conservation homesite with an extended lanai that has pavers and leads to a fully fenced backyard. This Custom Granada floor plan by Standard Pacific offers 4 bedrooms, an Office, Bonus Room, 2 full baths, 1 half bath and an Oversized 2 car garage. When entering the Front Door you are greeted with a nicely sized Foyer and an Accent Stone wall that trims the glass double doors to the Office. Laminate flooring is throughout the first floor of this open floor plan. The Great room is also adorned with Tray Ceilings and a Stone wall viewable from the kitchen with a bright granite island and counter tops with stainless steel appliances (including a NEW Bosch dishwasher) and a walk in pantry. The Solid Wood Chocolate kitchen cabinets and Designer Travertine and Marble backsplash puts the finishing touches on this space. The second floor has all four bedrooms plus a spacious bonus room and laundry room. The Master Suite is upgraded with Tray ceilings and has incredible views of the conservation. This upscale community offers natural gas and reclaimed water, and features a 7000 sq ft elegantly appointed amenity center including junior Olympic sized pool, resort style pool, fitness center, playground, park, nature trails and more. Estancia of Wiregrass in Wesley Chapel is a desired location with Shopping, Restaurants, Grocery, and the State of Art Hospital all right around the corner.
Location
State FL
County Pasco
Community Estancia Ph 10
Zoning MPUD
Rooms
Other Rooms Bonus Room, Den/Library/Office, Family Room
Interior
Interior Features Ceiling Fans(s), Eat-in Kitchen, High Ceilings, Kitchen/Family Room Combo, Open Floorplan, Solid Wood Cabinets, Stone Counters, Thermostat, Tray Ceiling(s), Walk-In Closet(s)
Heating Electric, Natural Gas
Cooling Central Air
Flooring Carpet, Ceramic Tile, Laminate
Fireplace false
Appliance Dishwasher, Disposal, Dryer, Microwave, Range, Refrigerator, Washer
Laundry Inside
Exterior
Exterior Feature Fence, Irrigation System, Sliding Doors
Garage Spaces 2.0
Community Features Deed Restrictions, Fitness Center, Playground, Pool, Sidewalks, Tennis Courts
Utilities Available Cable Available, Electricity Connected, Natural Gas Available, Public, Street Lights, Water Connected
Amenities Available Basketball Court, Clubhouse, Fence Restrictions, Fitness Center, Playground, Pool, Recreation Facilities, Tennis Court(s), Trail(s)
Waterfront Description Pond
View Y/N 1
View Water
Roof Type Shingle
Attached Garage true
Garage true
Private Pool No
Building
Story 2
Entry Level Two
Foundation Slab
Lot Size Range 0 to less than 1/4
Sewer Public Sewer
Water Public
Structure Type Block,Stucco
New Construction false
Construction Status No Contingency
Schools
Elementary Schools Wiregrass Elementary
Middle Schools John Long Middle-Po
High Schools Wiregrass Ranch High-Po
Others
Pets Allowed Yes
HOA Fee Include Pool,Pool,Recreational Facilities
Senior Community No
Ownership Fee Simple
Monthly Total Fees $65
Acceptable Financing Cash, Conventional, FHA, VA Loan
Membership Fee Required Required
Listing Terms Cash, Conventional, FHA, VA Loan
Special Listing Condition None
Read Less Info
Want to know what your home might be worth? Contact us for a FREE valuation!

Our team is ready to help you sell your home for the highest possible price ASAP

© 2025 My Florida Regional MLS DBA Stellar MLS. All Rights Reserved.
Bought with EXP REALTY LLC
Find out why customers are choosing LPT Realty to meet their real estate needs





