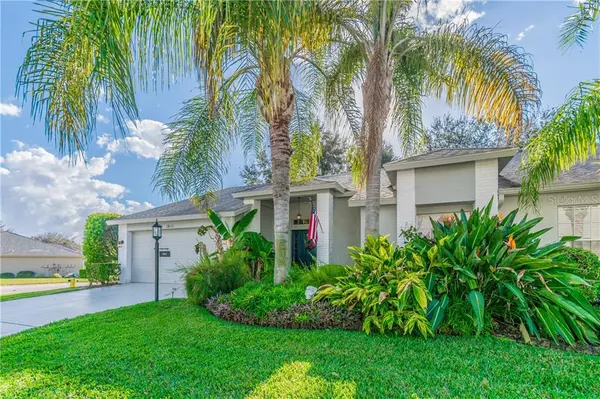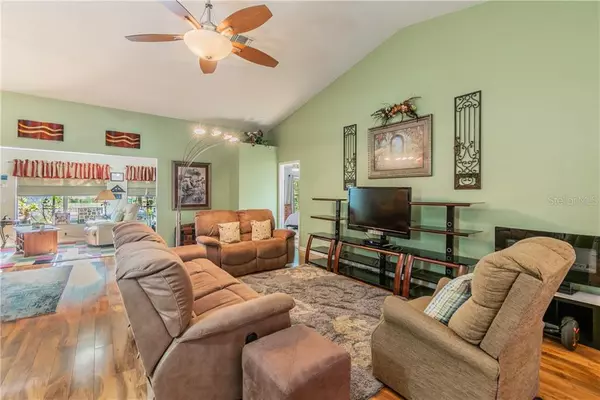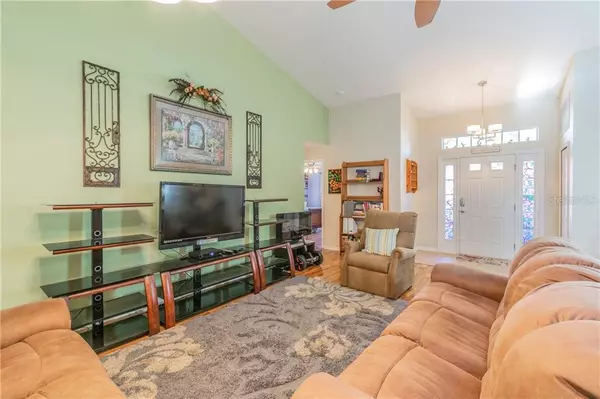$225,000
$239,000
5.9%For more information regarding the value of a property, please contact us for a free consultation.
2 Beds
2 Baths
1,854 SqFt
SOLD DATE : 04/12/2021
Key Details
Sold Price $225,000
Property Type Single Family Home
Sub Type Villa
Listing Status Sold
Purchase Type For Sale
Square Footage 1,854 sqft
Price per Sqft $121
Subdivision Heritage Pines Village 12
MLS Listing ID W7830836
Sold Date 04/12/21
Bedrooms 2
Full Baths 2
Construction Status No Contingency
HOA Fees $249/mo
HOA Y/N Yes
Year Built 2005
Annual Tax Amount $1,806
Lot Size 4,356 Sqft
Acres 0.1
Property Description
Heritage Pines 55+ GOLF community! Beautiful move in ready 2/2/2 popular Oakmont Villa with an 1854sf open floorplan. This villa has a gorgeous custom gourmet kitchen, granite countertops and stainless-steel appliances with a built-in double wall oven! Neutral colors with high-end designer laminate wood flooring throughout. The Master Suite has 2 large walk in closets and room for a sitting area. Master bath has a linen closet and large step in shower. The Guest suite bedroom has a huge walk-in closet that’s large enough for an office. Attached two car garage and you will love the private backyard lush tropical landscaping view while sitting out on your extended screened in lanai with no rear neighbors! The amenities and activities are numerous: Heated pool and Jacuzzi, lighted tennis courts, bocce ball, fireside full-service restaurant, lounge, fitness center, performing arts, billiards, craft room and separate wood working shop. This villa wont last and call for your viewing today!!!
Location
State FL
County Pasco
Community Heritage Pines Village 12
Zoning MPUD
Rooms
Other Rooms Attic, Inside Utility
Interior
Interior Features Cathedral Ceiling(s), Ceiling Fans(s), High Ceilings, In Wall Pest System, Open Floorplan, Skylight(s), Stone Counters, Walk-In Closet(s), Window Treatments
Heating Heat Pump
Cooling Central Air
Flooring Ceramic Tile, Laminate
Fireplace false
Appliance Built-In Oven, Cooktop, Dishwasher, Disposal, Microwave, Refrigerator, Water Softener
Laundry Laundry Room
Exterior
Exterior Feature Irrigation System
Garage Spaces 2.0
Community Features Association Recreation - Owned, Fitness Center, Gated, Golf Carts OK, Golf, Irrigation-Reclaimed Water, Park, Pool, Sidewalks, Tennis Courts
Utilities Available Cable Connected, Electricity Connected, Sewer Connected, Sprinkler Recycled, Underground Utilities, Water Connected
Amenities Available Clubhouse, Fitness Center, Gated, Golf Course, Recreation Facilities, Security, Spa/Hot Tub, Tennis Court(s)
Waterfront false
View Garden, Park/Greenbelt
Roof Type Shingle
Attached Garage true
Garage true
Private Pool No
Building
Lot Description Greenbelt, Near Golf Course, Street Brick, Street Dead-End, Paved, Private
Story 1
Entry Level One
Foundation Slab
Lot Size Range 0 to less than 1/4
Builder Name US HOMES
Sewer Public Sewer
Water Public
Structure Type Stucco
New Construction false
Construction Status No Contingency
Others
Pets Allowed Yes
HOA Fee Include 24-Hour Guard,Cable TV,Pool,Escrow Reserves Fund,Internet,Maintenance Structure,Maintenance Grounds,Management,Pool,Private Road,Recreational Facilities,Security
Senior Community Yes
Ownership Fee Simple
Monthly Total Fees $357
Acceptable Financing Cash, Conventional, FHA, VA Loan
Membership Fee Required Required
Listing Terms Cash, Conventional, FHA, VA Loan
Num of Pet 2
Special Listing Condition None
Read Less Info
Want to know what your home might be worth? Contact us for a FREE valuation!

Our team is ready to help you sell your home for the highest possible price ASAP

© 2024 My Florida Regional MLS DBA Stellar MLS. All Rights Reserved.
Bought with PREFERRED PROPERTY ASSOC INC

Find out why customers are choosing LPT Realty to meet their real estate needs





