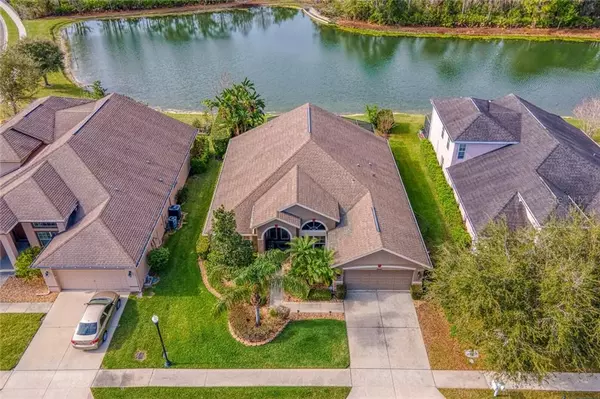$372,000
$339,000
9.7%For more information regarding the value of a property, please contact us for a free consultation.
3 Beds
2 Baths
2,144 SqFt
SOLD DATE : 05/10/2021
Key Details
Sold Price $372,000
Property Type Single Family Home
Sub Type Single Family Residence
Listing Status Sold
Purchase Type For Sale
Square Footage 2,144 sqft
Price per Sqft $173
Subdivision Country Walk Increment D Ph 01
MLS Listing ID T3288861
Sold Date 05/10/21
Bedrooms 3
Full Baths 2
Construction Status Inspections
HOA Fees $57/qua
HOA Y/N Yes
Year Built 2006
Annual Tax Amount $4,285
Lot Size 7,405 Sqft
Acres 0.17
Property Description
An unparalleled contemporary waterfront retreat with attention to every detail. Perfectly positioned on an amazing waterfront home site ($30k Lot Premium). Designer perfect with no expense spared in upgraded finishes makes this signature property a rare find indeed. An inviting curb appeal welcomes you with pristine landscaping, perfectly manicured gardens and elegant beveled glass front doors. A grand foyer with soaring ceilings, architectural cut-outs, art niches and archways greet you and open to the great room area. This thoughtful floor plan offers 3 bedrooms, office, formal dining room, great room, 2 car garage and massive custom pavered lanai. The office is conveniently located off of the foyer and offers custom French doors with vaulted ceiling. Bring the outside in! The great room is the focal point of the home and boasts walls of glass overlooking deep water views with dramatic 8 foot pocket sliding glass doors and oversized transom windows. A gourmet kitchen overlooks the great room, lanai and waterfront views. Boasting top of the line 42” raised panel Maple cabinets, thick Ogee edged granite countertops, custom under-mount sink, high top breakfast bar, island workstation with extra storage, pendant lighting and stainless steel appliances. This 3-way split floor plan offers a private master bedroom retreat with sleek plank wood flooring, upgraded ceiling fan and oversized windows overlooking dramatic water views. The upgraded master bath boasts Listello tile accents in wet area adding a unique design, Ogee granite countertops, maple cabinets, upgraded his/her sinks, walk-in shower with travertine saddle tile, separate garden tub and a large walk-in closet with a Cherry Wood built-in closet system. The secondary bedrooms are located in the rear of the home and are ample in size. The dedicated laundry room leads into the 2 car garage with ample amount of storage and attic access. The custom lanai is expansive in size and offers an exquisite pavered deck with room for endless entertaining possibilities. This community has all that you need including 2 large pools, lighted tennis courts, Pickleball court, covered large playground, dog park, basketball court and remodeled workout center. With low HOA fees you can have it all! Minutes to I -75, Wiregrass Mall, Tampa Premium Outlets, Restaurants, Shopping, and more! Welcome Home!
Location
State FL
County Pasco
Community Country Walk Increment D Ph 01
Zoning MPUD
Rooms
Other Rooms Den/Library/Office, Formal Dining Room Separate, Great Room
Interior
Interior Features Ceiling Fans(s), Eat-in Kitchen, High Ceilings, Kitchen/Family Room Combo, Thermostat, Vaulted Ceiling(s)
Heating Electric
Cooling Central Air
Flooring Carpet, Laminate, Tile
Fireplace false
Appliance Cooktop, Dishwasher, Electric Water Heater, Microwave, Range, Refrigerator, Water Softener
Laundry Corridor Access, Inside, Laundry Room
Exterior
Exterior Feature Irrigation System, Lighting, Rain Gutters, Sliding Doors, Sprinkler Metered
Parking Features Garage Door Opener
Garage Spaces 2.0
Community Features Deed Restrictions, Fitness Center, Park, Playground, Pool, Sidewalks, Tennis Courts
Utilities Available BB/HS Internet Available, Cable Available, Electricity Available, Phone Available, Sewer Connected, Sprinkler Meter, Water Connected
Amenities Available Basketball Court, Clubhouse, Fitness Center, Playground, Pool, Tennis Court(s)
View Y/N 1
View Trees/Woods, Water
Roof Type Shingle
Porch Patio, Screened
Attached Garage true
Garage true
Private Pool No
Building
Lot Description Conservation Area, Sidewalk, Paved
Story 1
Entry Level One
Foundation Slab
Lot Size Range 0 to less than 1/4
Sewer Public Sewer
Water Public
Architectural Style Contemporary
Structure Type Block,Stucco
New Construction false
Construction Status Inspections
Schools
Elementary Schools Double Branch Elementary
Middle Schools Thomas E Weightman Middle-Po
High Schools Wesley Chapel High-Po
Others
Pets Allowed Breed Restrictions
HOA Fee Include Pool,Recreational Facilities
Senior Community No
Ownership Fee Simple
Monthly Total Fees $57
Acceptable Financing Cash, Conventional, FHA, VA Loan
Membership Fee Required Required
Listing Terms Cash, Conventional, FHA, VA Loan
Special Listing Condition None
Read Less Info
Want to know what your home might be worth? Contact us for a FREE valuation!

Our team is ready to help you sell your home for the highest possible price ASAP

© 2025 My Florida Regional MLS DBA Stellar MLS. All Rights Reserved.
Bought with SMITH & ASSOCIATES REAL ESTATE
Find out why customers are choosing LPT Realty to meet their real estate needs





