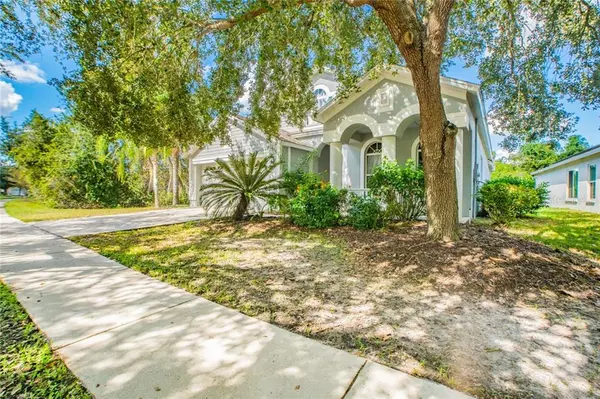$331,000
$329,900
0.3%For more information regarding the value of a property, please contact us for a free consultation.
4 Beds
3 Baths
2,354 SqFt
SOLD DATE : 06/18/2021
Key Details
Sold Price $331,000
Property Type Single Family Home
Sub Type Single Family Residence
Listing Status Sold
Purchase Type For Sale
Square Footage 2,354 sqft
Price per Sqft $140
Subdivision Arbor Greene Ph 5 Units 1 A
MLS Listing ID T3271896
Sold Date 06/18/21
Bedrooms 4
Full Baths 3
Construction Status Financing,Inspections
HOA Fees $6/ann
HOA Y/N Yes
Year Built 1999
Annual Tax Amount $6,645
Lot Size 6,098 Sqft
Acres 0.14
Lot Dimensions 54x110
Property Description
**Back on the market.** Looking for a home that needs a little TLC in a stellar community? Then you've found it with this 4 bedroom, 3 bath, 2 car garage, pool/spa home in the gated and secured Arbor Greene Community! It is a 2 story home with the Master bedroom and the 2nd bedroom downstairs. 2 bedrooms upstairs, with a full bath. Crown molding in kitchen, living, and dining rooms. Downstairs Master bedroom has 1 walk-in closet and 1 regular closet. Master bath features therapy jetted tub, separate shower, and 2 wash basins with make-up counter in between. Inside laundry room has washer, gas dryer, and utility sink. Very large family room with 4 French doors leading to a beautiful lanai and pool area with a scenic view of a conservation lot on two sides, providing great privacy while you relax in your heated spa or solar heated pool. The open Kitchen features and eat-in dinette plus breakfast bar, and closet pantry. Upgraded and newer stainless steel appliances include a 5 burner gas range, LG quiet dishwasher, and a large French door refrigerator. Home has a Rainsoft filtration and water softener system. Quick access to I-75. Close to great shopping and dining. Excellent rated schools. Arbor Greene Community contains scenic lakes, parks, pools, tennis courts & fitness center. New high efficiency A/C installed 2017. Hot water heater new in 2015. Exterior painted 2016. Pool screen refurbished in 2015. Solar pool system installed 2015. New pool filter/pump in 2018. Property has conservation lot behind it and to one side of the home.
Location
State FL
County Hillsborough
Community Arbor Greene Ph 5 Units 1 A
Zoning PD-A
Rooms
Other Rooms Family Room, Formal Dining Room Separate, Formal Living Room Separate, Inside Utility
Interior
Interior Features Ceiling Fans(s), Crown Molding, Eat-in Kitchen, High Ceilings, Kitchen/Family Room Combo, Living Room/Dining Room Combo, Master Bedroom Main Floor, Solid Wood Cabinets, Split Bedroom, Thermostat, Vaulted Ceiling(s), Walk-In Closet(s)
Heating Central, Natural Gas, Zoned
Cooling Central Air, Zoned
Flooring Carpet, Laminate, Tile
Fireplace false
Appliance Dishwasher, Disposal, Dryer, Gas Water Heater, Microwave, Range, Refrigerator, Washer, Water Filtration System
Laundry Laundry Room
Exterior
Exterior Feature Irrigation System, Rain Gutters, Sidewalk
Garage Spaces 2.0
Pool Deck, Heated, In Ground, Screen Enclosure
Community Features Association Recreation - Owned, Deed Restrictions, Fitness Center, Gated, Playground, Pool, Sidewalks, Tennis Courts
Utilities Available BB/HS Internet Available, Cable Available, Electricity Available, Electricity Connected, Fiber Optics, Fire Hydrant, Natural Gas Available, Natural Gas Connected, Public, Sewer Available, Street Lights, Underground Utilities
Amenities Available Clubhouse, Fence Restrictions, Fitness Center, Gated, Lobby Key Required, Playground, Pool, Recreation Facilities, Security
Roof Type Shingle
Porch Covered, Front Porch
Attached Garage true
Garage true
Private Pool Yes
Building
Story 2
Entry Level Two
Foundation Slab
Lot Size Range 0 to less than 1/4
Sewer Public Sewer
Water Public
Structure Type Stucco
New Construction false
Construction Status Financing,Inspections
Schools
Elementary Schools Hunter'S Green-Hb
Middle Schools Benito-Hb
High Schools Wharton-Hb
Others
Pets Allowed Yes
HOA Fee Include 24-Hour Guard,Maintenance Grounds,Recreational Facilities
Senior Community No
Ownership Fee Simple
Monthly Total Fees $6
Acceptable Financing Cash, Conventional, FHA, VA Loan
Membership Fee Required Required
Listing Terms Cash, Conventional, FHA, VA Loan
Special Listing Condition None
Read Less Info
Want to know what your home might be worth? Contact us for a FREE valuation!

Our team is ready to help you sell your home for the highest possible price ASAP

© 2025 My Florida Regional MLS DBA Stellar MLS. All Rights Reserved.
Bought with SCOTT REALTY, LLC
Find out why customers are choosing LPT Realty to meet their real estate needs





