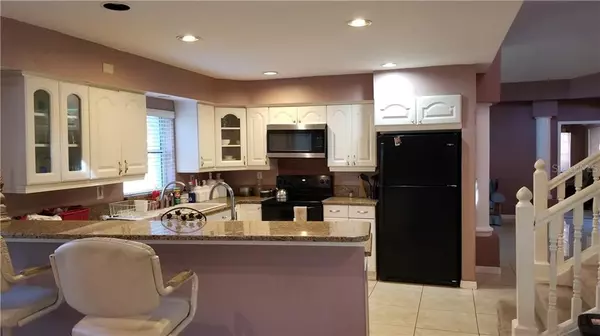$375,000
$385,000
2.6%For more information regarding the value of a property, please contact us for a free consultation.
3 Beds
5 Baths
3,816 SqFt
SOLD DATE : 06/30/2021
Key Details
Sold Price $375,000
Property Type Single Family Home
Sub Type Single Family Residence
Listing Status Sold
Purchase Type For Sale
Square Footage 3,816 sqft
Price per Sqft $98
Subdivision River Grove Estates Add
MLS Listing ID T3296163
Sold Date 06/30/21
Bedrooms 3
Full Baths 4
Half Baths 1
Construction Status No Contingency
HOA Y/N No
Year Built 1958
Annual Tax Amount $165
Lot Size 9,583 Sqft
Acres 0.22
Property Description
Large home that has been lovingly taken care of. Great for Families as it has a lot of Space. Plenty of entertaining area both inside and out. Big circular driveway. House is just a few blocks from the Hillsborough River but sits up high with no Flood Insurance needed. Enjoy local Golf courses and easy access to downtown and shopping areas. Master bedroom has 3 closets and an attached sitting room to make it a true Master Suite. Enjoy the wood burning fireplace in the Family Room.
Location
State FL
County Hillsborough
Community River Grove Estates Add
Zoning RS-60
Rooms
Other Rooms Bonus Room, Den/Library/Office, Florida Room, Formal Dining Room Separate, Formal Living Room Separate
Interior
Interior Features Ceiling Fans(s), Crown Molding, Dry Bar, High Ceilings, Stone Counters
Heating Electric
Cooling Central Air
Flooring Carpet, Ceramic Tile
Fireplaces Type Wood Burning
Fireplace true
Appliance Built-In Oven, Dishwasher, Disposal, Electric Water Heater, Exhaust Fan, Microwave
Laundry Laundry Room
Exterior
Exterior Feature Fence, Outdoor Grill, Storage
Parking Features Circular Driveway, Driveway
Fence Board
Pool Gunite
Utilities Available Cable Connected, Electricity Connected, Sewer Connected, Street Lights, Water Connected
View City
Roof Type Shingle
Porch Covered, Deck, Front Porch, Rear Porch
Attached Garage false
Garage false
Private Pool Yes
Building
Lot Description City Limits, Near Golf Course, Paved
Entry Level Two
Foundation Slab
Lot Size Range 0 to less than 1/4
Sewer Public Sewer
Water Public
Structure Type Block
New Construction false
Construction Status No Contingency
Others
Senior Community No
Ownership Fee Simple
Acceptable Financing Cash, Conventional, FHA, VA Loan
Listing Terms Cash, Conventional, FHA, VA Loan
Special Listing Condition None
Read Less Info
Want to know what your home might be worth? Contact us for a FREE valuation!

Our team is ready to help you sell your home for the highest possible price ASAP

© 2025 My Florida Regional MLS DBA Stellar MLS. All Rights Reserved.
Bought with LOMBARDO HEIGHTS LLC
Find out why customers are choosing LPT Realty to meet their real estate needs





