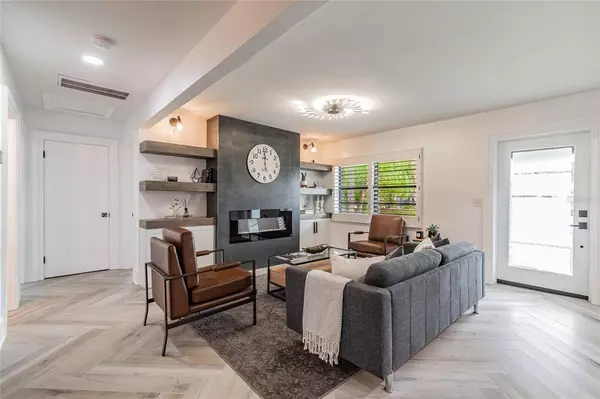$645,000
$660,000
2.3%For more information regarding the value of a property, please contact us for a free consultation.
4 Beds
3 Baths
2,200 SqFt
SOLD DATE : 07/13/2021
Key Details
Sold Price $645,000
Property Type Single Family Home
Sub Type Single Family Residence
Listing Status Sold
Purchase Type For Sale
Square Footage 2,200 sqft
Price per Sqft $293
Subdivision Rosedale North
MLS Listing ID T3306192
Sold Date 07/13/21
Bedrooms 4
Full Baths 2
Half Baths 1
HOA Y/N No
Year Built 1954
Annual Tax Amount $4,491
Lot Size 7,405 Sqft
Acres 0.17
Lot Dimensions 70x105
Property Description
This BEAUTIFUL and fully remodeled home located in the desirable and newly developing area of South Tampa is like no other home in the area. With unique, modern finishes throughout, this home is truly a custom piece of art. Every portion of this house has been transformed and brought back to life. Including a new roof, HVAC, pluming and electrical. When first stepping inside, you'll notice the open floor plan with a huge entertaining kitchen, comfortable living space and an elegant dining room all within eyes view to create a welcoming first impression. The kitchen details include a waterfall island, new black stainless steel appliances, quartz countertops, with custom cabinetry and range hood and plenty of storage! It even has an entire walk-in pantry. In the living room you'll find a gorgeous, electric fireplace wall with built-ins. The large, formal dining room leads to a covered and enclosed patio through french doors, perfect for entertaining and brining the outdoors in. The huge master en-suite leads from the patio to the other set of french doors. The master has been designed to help you feel like you are on vacation in a high-end resort. With a custom wall and built in pendant lights to the brick wall on the other side of the room. The bathroom has a beautiful soaker tub, a custom, wood, double vanity and a modern shower with pebble stone floors leaving you feeling like you are in a dayspa! Right across from the master ensuite is another huge bonus room with another walk-in closet and it's own separate entrance. So many options for the extra space. The additional two bedrooms and 2 baths are located on the other side of the house creating a balanced layout for this one story home. Don't miss your chance to see this one-of-a-kind beauty for yourself!
Location
State FL
County Hillsborough
Community Rosedale North
Zoning RS-50
Rooms
Other Rooms Attic, Breakfast Room Separate
Interior
Interior Features Built-in Features, Ceiling Fans(s), Open Floorplan, Thermostat, Window Treatments
Heating Central
Cooling Central Air
Flooring Tile
Fireplaces Type Electric
Fireplace true
Appliance Dishwasher, Disposal, Electric Water Heater, Exhaust Fan, Ice Maker, Microwave, Range, Range Hood, Refrigerator
Exterior
Exterior Feature Fence
Utilities Available Public
Roof Type Shingle
Garage false
Private Pool No
Building
Story 1
Entry Level One
Foundation Slab
Lot Size Range 0 to less than 1/4
Sewer Public Sewer
Water Public
Structure Type Block
New Construction false
Schools
High Schools Plant-Hb
Others
Senior Community No
Ownership Fee Simple
Special Listing Condition None
Read Less Info
Want to know what your home might be worth? Contact us for a FREE valuation!

Our team is ready to help you sell your home for the highest possible price ASAP

© 2025 My Florida Regional MLS DBA Stellar MLS. All Rights Reserved.
Bought with MORRIS WILLIAMS REALTY
Find out why customers are choosing LPT Realty to meet their real estate needs





