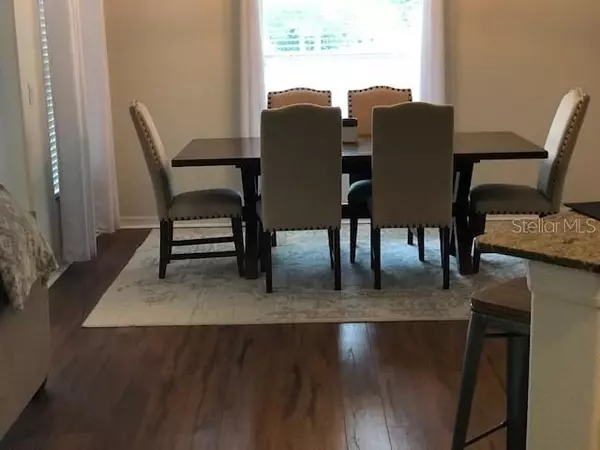$270,000
$299,900
10.0%For more information regarding the value of a property, please contact us for a free consultation.
4 Beds
2 Baths
1,731 SqFt
SOLD DATE : 08/16/2021
Key Details
Sold Price $270,000
Property Type Single Family Home
Sub Type Single Family Residence
Listing Status Sold
Purchase Type For Sale
Square Footage 1,731 sqft
Price per Sqft $155
Subdivision Verandahs
MLS Listing ID W7834418
Sold Date 08/16/21
Bedrooms 4
Full Baths 2
Construction Status Appraisal,Financing,Inspections
HOA Fees $48/mo
HOA Y/N Yes
Year Built 2006
Annual Tax Amount $3,443
Lot Size 7,405 Sqft
Acres 0.17
Property Description
This 4/2/3 home is on a conservation and water view home site with almost a 1/4 acre. Sit back, relax and enjoy the amazing views of water and nature on your porch! The backyard is completely fenced with beautiful vinyl fencing that still allows you to enjoy the gorgeous view! It's the perfect way to unwind after a long day at work. Inside are many upgrades for you to enjoy, including granite counter tops, raised panel cabinet, stainless steel appliances in the nice and open kitchen which overlooks the dining room and family room. The master bedroom features his and her sinks, as well as a luxury walk in closet with chandelier and complete with organized shelving. The front bedroom has a gorgeous bay window. The attic is finished with flooring for handy storage. This home also includes NEST thermostat and a front security camera. Ring doorbell DOES NOT CONVEY! This house has it all! Come see for yourself!
Location
State FL
County Pasco
Community Verandahs
Zoning MPUD
Interior
Interior Features High Ceilings, Vaulted Ceiling(s)
Heating Central, Electric
Cooling Central Air
Flooring Ceramic Tile, Wood
Fireplace false
Appliance Dishwasher, Disposal, Dryer, Electric Water Heater, Microwave, Range, Refrigerator, Washer
Exterior
Exterior Feature Fence, Irrigation System, Lighting, Sidewalk, Sliding Doors, Sprinkler Metered
Parking Features Driveway, Garage Door Opener, Off Street, Oversized, Tandem, Workshop in Garage
Garage Spaces 3.0
Community Features Deed Restrictions, Playground, Pool
Utilities Available Cable Available, Electricity Available
View Y/N 1
Water Access 1
Water Access Desc Pond
View Park/Greenbelt
Roof Type Shingle
Porch Covered, Front Porch, Patio
Attached Garage true
Garage true
Private Pool No
Building
Lot Description City Limits, In County, Near Public Transit, Sidewalk, Paved
Story 1
Entry Level One
Foundation Slab
Lot Size Range 0 to less than 1/4
Sewer Public Sewer
Water Public
Architectural Style Contemporary
Structure Type Block,Stucco
New Construction false
Construction Status Appraisal,Financing,Inspections
Others
Pets Allowed Yes
Senior Community No
Pet Size Large (61-100 Lbs.)
Ownership Fee Simple
Monthly Total Fees $48
Acceptable Financing Cash, Conventional
Membership Fee Required Required
Listing Terms Cash, Conventional
Num of Pet 2
Special Listing Condition None
Read Less Info
Want to know what your home might be worth? Contact us for a FREE valuation!

Our team is ready to help you sell your home for the highest possible price ASAP

© 2024 My Florida Regional MLS DBA Stellar MLS. All Rights Reserved.
Bought with FUTURE HOME REALTY INC
Find out why customers are choosing LPT Realty to meet their real estate needs





