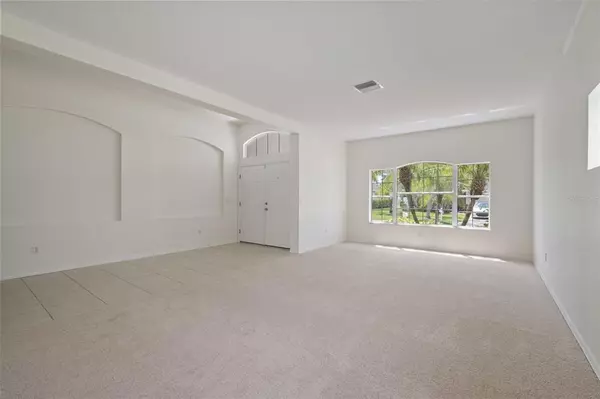$395,000
$380,000
3.9%For more information regarding the value of a property, please contact us for a free consultation.
4 Beds
3 Baths
3,005 SqFt
SOLD DATE : 08/31/2021
Key Details
Sold Price $395,000
Property Type Single Family Home
Sub Type Single Family Residence
Listing Status Sold
Purchase Type For Sale
Square Footage 3,005 sqft
Price per Sqft $131
Subdivision Mira Lago West Ph 1
MLS Listing ID U8129909
Sold Date 08/31/21
Bedrooms 4
Full Baths 3
Construction Status No Contingency
HOA Fees $69/qua
HOA Y/N Yes
Year Built 2005
Annual Tax Amount $5,820
Lot Size 6,534 Sqft
Acres 0.15
Lot Dimensions 60x112
Property Description
Located in the gated, tranquil Southshore community of Mira Lago. This home features 4 bedrooms, 3 bathrooms, complimented by a 3-car garage & beautiful lush landscape. Expansive open floor plan with a chef's dream kitchen featuring newer stainless-steel appliances combined with 42-inch upper cabinets & corian counters! This home also features brand new carpet (feels like a new home!) throughout including a split bedroom plan with the master bedroom on one side and all other bedrooms on the other. The master bath includes a garden tub, with a separate shower, a private toilet area, his and her vanities, and two walk-in closets. Upstairs is a large media room that could be used for a variety of purposes. The Mira Lago community clubhouse includes a community pool, playground, Tennis, Basketball courts and is only a 30 second walk from the house. Situated between E. G. Simmons Park (3 minutes away) and Bahia Beach and the Sunset Grill in Little Harbor on beautiful Tampa Bay. This home will not last long!
Location
State FL
County Hillsborough
Community Mira Lago West Ph 1
Zoning PD
Interior
Interior Features High Ceilings
Heating Heat Pump
Cooling Central Air
Flooring Carpet, Tile
Fireplace false
Appliance Dishwasher, Disposal, Microwave, Refrigerator
Exterior
Exterior Feature Balcony
Garage Spaces 3.0
Community Features Deed Restrictions, Fitness Center, Gated, Playground, Pool
Utilities Available Electricity Connected, Sewer Available
Waterfront false
Roof Type Roof Over
Attached Garage true
Garage true
Private Pool No
Building
Story 2
Entry Level Two
Foundation Slab
Lot Size Range 0 to less than 1/4
Sewer Public Sewer
Water Public
Structure Type Block,Stucco
New Construction false
Construction Status No Contingency
Schools
Elementary Schools Thompson Elementary
Middle Schools Shields-Hb
High Schools Lennard-Hb
Others
Pets Allowed Yes
HOA Fee Include Pool
Senior Community No
Ownership Fee Simple
Monthly Total Fees $69
Acceptable Financing Cash, Conventional, FHA, VA Loan
Membership Fee Required Required
Listing Terms Cash, Conventional, FHA, VA Loan
Special Listing Condition None
Read Less Info
Want to know what your home might be worth? Contact us for a FREE valuation!

Our team is ready to help you sell your home for the highest possible price ASAP

© 2024 My Florida Regional MLS DBA Stellar MLS. All Rights Reserved.
Bought with FUTURE HOME REALTY INC

Find out why customers are choosing LPT Realty to meet their real estate needs





