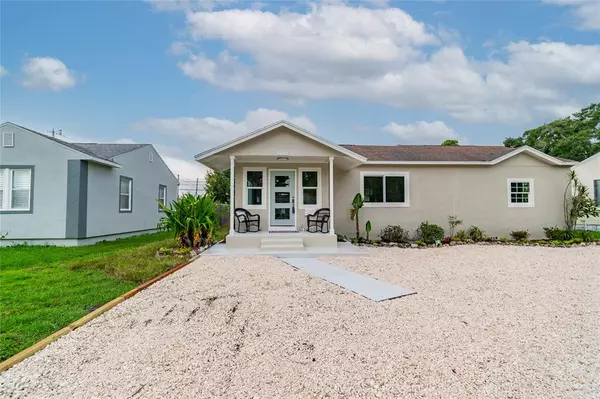$538,000
$525,000
2.5%For more information regarding the value of a property, please contact us for a free consultation.
3 Beds
2 Baths
1,565 SqFt
SOLD DATE : 09/03/2021
Key Details
Sold Price $538,000
Property Type Single Family Home
Sub Type Single Family Residence
Listing Status Sold
Purchase Type For Sale
Square Footage 1,565 sqft
Price per Sqft $343
Subdivision Snell Shores
MLS Listing ID T3323054
Sold Date 09/03/21
Bedrooms 3
Full Baths 2
Construction Status Inspections
HOA Y/N No
Year Built 1951
Annual Tax Amount $958
Lot Size 7,840 Sqft
Acres 0.18
Lot Dimensions 64x122
Property Description
Beautifully remodeled and updated pool home within the sought-after Snell Shores neighborhood! This home is full of curb appeal with gorgeous, mature landscaping and a circular driveway. Touches of neutral tones throughout the home seamlessly agree with all decor styles and designs. As you enter you are greeted by an airy open floor plan and vaulted ceiling with gorgeous, exposed beams and a wood burning fireplace. The kitchen boasts stunning granite countertops, sleek slate appliances, breakfast bar, and island along with a pass-through window opening to the exterior lanai with high-end finishes and tons of natural light! The spacious master en-suite continues the vaulted ceilings and features a walk-in closet and French doors for a private entry out to the pool deck. The two additional bedrooms share a guest bathroom equipped with a shower/tub combo and neighboring linen closet for bonus storage. The oversized back patio provides plenty of opportunity for enjoying the outdoor area before rinsing off in the outdoor shower, dipping in the pool and soaking up the sun on the newly resurfaced deck space. This home was designed for entertaining and relaxation. The shed which does have electricity has endless possibilities; it can be turned into the perfect workspace, storage unit, she shed, or future tiki bar! Schedule a tour today and make this gorgeous home your own!
Location
State FL
County Pinellas
Community Snell Shores
Direction NE
Interior
Interior Features Built-in Features, Cathedral Ceiling(s), Ceiling Fans(s), Eat-in Kitchen, High Ceilings, Living Room/Dining Room Combo, Open Floorplan, Split Bedroom, Stone Counters, Walk-In Closet(s)
Heating Central
Cooling Central Air
Flooring Tile
Fireplaces Type Wood Burning
Fireplace true
Appliance Dishwasher, Microwave, Range, Refrigerator
Laundry Inside
Exterior
Exterior Feature Fence, French Doors, Lighting, Outdoor Shower, Sliding Doors
Parking Features Alley Access, Converted Garage, Driveway, Off Street
Fence Wood
Pool In Ground, Lighting
Utilities Available Cable Available, Electricity Available, Water Available
Roof Type Shingle
Porch Front Porch, Rear Porch
Garage false
Private Pool Yes
Building
Story 1
Entry Level One
Foundation Crawlspace, Slab
Lot Size Range 0 to less than 1/4
Sewer Public Sewer
Water Public
Architectural Style Bungalow
Structure Type Block,Wood Frame
New Construction false
Construction Status Inspections
Others
Senior Community No
Ownership Fee Simple
Acceptable Financing Cash, Conventional, VA Loan
Listing Terms Cash, Conventional, VA Loan
Special Listing Condition None
Read Less Info
Want to know what your home might be worth? Contact us for a FREE valuation!

Our team is ready to help you sell your home for the highest possible price ASAP

© 2025 My Florida Regional MLS DBA Stellar MLS. All Rights Reserved.
Bought with DOUGLAS ELLIMAN
Find out why customers are choosing LPT Realty to meet their real estate needs





