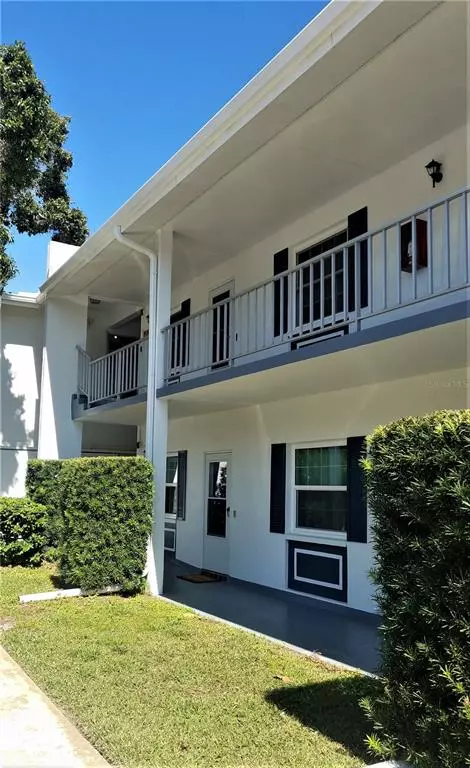$155,000
$159,000
2.5%For more information regarding the value of a property, please contact us for a free consultation.
2 Beds
2 Baths
935 SqFt
SOLD DATE : 10/27/2021
Key Details
Sold Price $155,000
Property Type Condo
Sub Type Condominium
Listing Status Sold
Purchase Type For Sale
Square Footage 935 sqft
Price per Sqft $165
Subdivision Douglas Arms
MLS Listing ID U8132195
Sold Date 10/27/21
Bedrooms 2
Full Baths 2
Condo Fees $444
Construction Status Inspections
HOA Y/N No
Year Built 1969
Annual Tax Amount $474
Property Description
Price improvement for this beautifully updated, immaculate 2 bedroom, 2 bath, first floor, end unit in the active 55+ community of Douglas Arms. The updates include elegant crown molding and decorative accent columns, new interior doors, and a beautiful laminate floor in the living room. The kitchen has been opened up to the living room, creating open flow from the kitchen to the dining room and living room. The Florida Room has access to green space. The location is excellent, near to downtown Dunedin with its many unique shops and restaurants, art fairs, and also a short drive to beautiful beaches including Honeymoon Island and Clearwater Beach. The many cultural and sports venues that the Tampa Bay area has to offer is also within a short drive. For the sports lover there is fishing, golf, the Blue Jays Spring Training games, biking and more, or just relax in your Florida Room or by the heated pool. Don't miss this lovely unit.
Location
State FL
County Pinellas
Community Douglas Arms
Interior
Interior Features Ceiling Fans(s), Crown Molding, Living Room/Dining Room Combo
Heating Central, Electric
Cooling Central Air
Flooring Carpet, Ceramic Tile, Laminate
Fireplace false
Appliance Dishwasher, Electric Water Heater, Range, Refrigerator
Exterior
Exterior Feature Lighting, Sidewalk
Community Features Buyer Approval Required, Pool
Utilities Available Cable Connected, Electricity Connected, Sewer Connected
Waterfront false
Roof Type Shingle
Garage false
Private Pool No
Building
Story 1
Entry Level One
Foundation Slab
Sewer Public Sewer
Water Public
Structure Type Block
New Construction false
Construction Status Inspections
Others
Pets Allowed No
HOA Fee Include Cable TV,Pool,Escrow Reserves Fund,Insurance,Maintenance Structure,Maintenance Grounds,Pest Control,Pool,Recreational Facilities,Sewer,Trash,Water
Senior Community Yes
Monthly Total Fees $444
Acceptable Financing Cash, Conventional
Membership Fee Required Required
Listing Terms Cash, Conventional
Special Listing Condition None
Read Less Info
Want to know what your home might be worth? Contact us for a FREE valuation!

Our team is ready to help you sell your home for the highest possible price ASAP

© 2024 My Florida Regional MLS DBA Stellar MLS. All Rights Reserved.
Bought with RE/MAX ALL STAR

Find out why customers are choosing LPT Realty to meet their real estate needs





