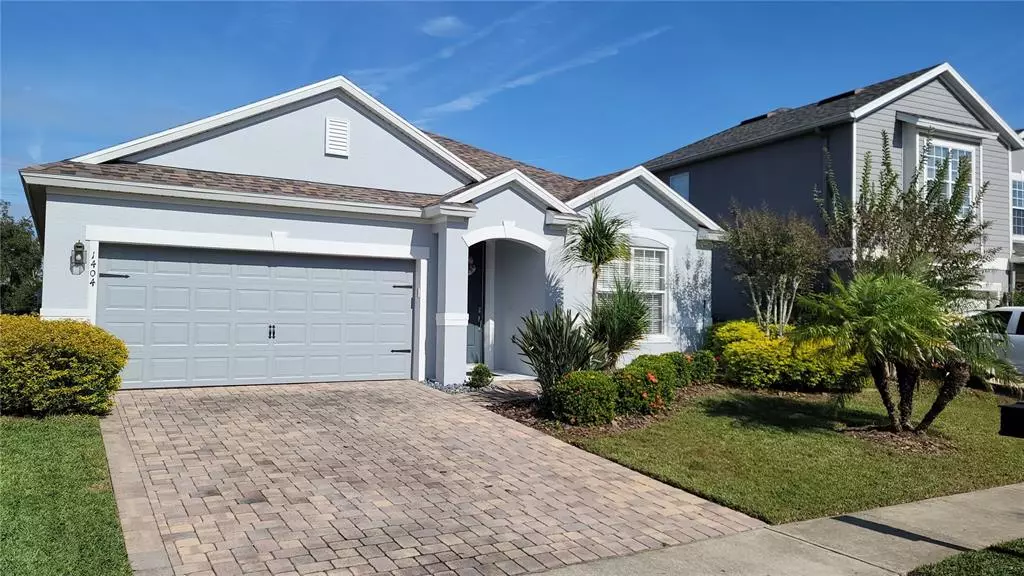$399,950
$399,950
For more information regarding the value of a property, please contact us for a free consultation.
4 Beds
2 Baths
2,300 SqFt
SOLD DATE : 01/07/2022
Key Details
Sold Price $399,950
Property Type Single Family Home
Sub Type Single Family Residence
Listing Status Sold
Purchase Type For Sale
Square Footage 2,300 sqft
Price per Sqft $173
Subdivision Greens/Providence
MLS Listing ID S5059591
Sold Date 01/07/22
Bedrooms 4
Full Baths 2
Construction Status Appraisal,Financing,Inspections
HOA Fees $130/qua
HOA Y/N Yes
Year Built 2008
Annual Tax Amount $3,827
Lot Size 6,534 Sqft
Acres 0.15
Property Description
This Meritage Homes model 2309, located within the very desirable 24 hour gate guarded Providence community, is situated in the Lexington Green section with a fully screened in lanai and salt water pool. This very spacious home is offered in excellent overall condition and has been subjected to a full exterior and interior repaint, refurbished kitchen and refreshed flooring. It shows very much as a new home. With over 2,300 sq ft across the single open floor plan, there is plenty of space and two separate living areas at each end of the home. The master bedroom is a very spacious 16' x 13' with an ensuite bathroom leading to a large walk-in closet and benefiting from a shower, double vanities and a whirlpool garden tub. There are two further bedrooms (split bedroom layout), a good size study/bedroom and double garage with attractive and durable finished floor covering (Floortex - Polyaspartic floor coating). The home has vinyl double paned windows and all appliances convey to the buyer (including brand new high end LG Laundry Equipment). Kitchen has luxurious granite countertops, all stainless steel appliances and has been refinished with refurbished solid wood cabinetry. There is real wood flooring throughout the home with tile in the hallway, kitchen and bathrooms. This conveniently located home is close to many local stores (including Publix - just 2 miles), I4 exit 58 and is also close to the central Florida attractions (Disney is 25 minutes / 13 miles). Providence is a master-planned community of new homes in the south west Orlando district by nationally recognized builders. The beauty of nature has been preserved with an abundance of conservation and green areas. Providence also has comprehensive resort style amenities including 2 pools, clubhouse, restaurant, beautiful integrated golf course, new expanded fitness center, basketball, tennis, lakes, biking and walking trails. NOTE: Interior water treatment system in garage is included for convenience only, it is currently not used. Roof was replaced in 2018.
Location
State FL
County Polk
Community Greens/Providence
Interior
Interior Features Ceiling Fans(s), Eat-in Kitchen, Living Room/Dining Room Combo, Master Bedroom Main Floor, Open Floorplan, Solid Surface Counters, Solid Wood Cabinets, Thermostat, Walk-In Closet(s)
Heating Central, Electric
Cooling Central Air
Flooring Ceramic Tile, Wood
Fireplace false
Appliance Dishwasher, Disposal, Dryer, Electric Water Heater, Freezer, Ice Maker, Microwave, Range, Refrigerator, Washer
Exterior
Exterior Feature Dog Run, Irrigation System, Sidewalk, Sliding Doors, Sprinkler Metered
Garage Spaces 2.0
Pool Gunite, Heated, In Ground, Salt Water, Screen Enclosure
Community Features Deed Restrictions, Fitness Center, Gated, Golf Carts OK, Golf, Park, Playground, Pool, Sidewalks, Tennis Courts, Water Access
Utilities Available BB/HS Internet Available, Cable Available, Cable Connected, Electricity Available, Electricity Connected, Phone Available, Sewer Available, Sewer Connected, Sprinkler Meter
Amenities Available Cable TV, Clubhouse, Fitness Center, Playground, Pool, Security, Spa/Hot Tub, Tennis Court(s)
Waterfront false
Roof Type Shingle
Attached Garage true
Garage true
Private Pool Yes
Building
Story 1
Entry Level One
Foundation Slab
Lot Size Range 0 to less than 1/4
Sewer Public Sewer
Water Public
Structure Type Block,Stucco
New Construction false
Construction Status Appraisal,Financing,Inspections
Others
Pets Allowed Yes
HOA Fee Include Guard - 24 Hour,Pool,Escrow Reserves Fund,Maintenance Grounds,Management,Pool,Private Road,Recreational Facilities,Security
Senior Community No
Ownership Fee Simple
Monthly Total Fees $130
Membership Fee Required Required
Special Listing Condition None
Read Less Info
Want to know what your home might be worth? Contact us for a FREE valuation!

Our team is ready to help you sell your home for the highest possible price ASAP

© 2024 My Florida Regional MLS DBA Stellar MLS. All Rights Reserved.
Bought with DESIGN OR LIST IT INC

Find out why customers are choosing LPT Realty to meet their real estate needs





