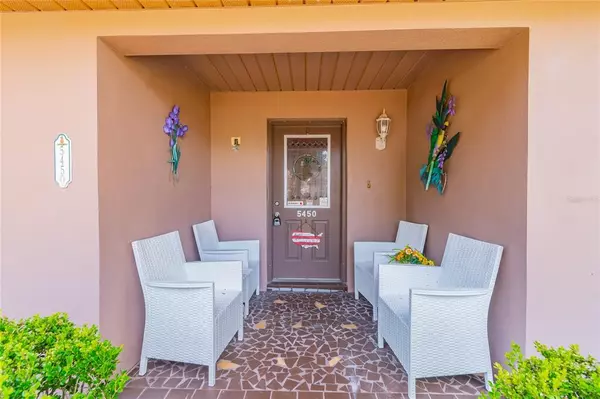$340,000
$339,000
0.3%For more information regarding the value of a property, please contact us for a free consultation.
3 Beds
2 Baths
2,357 SqFt
SOLD DATE : 01/31/2022
Key Details
Sold Price $340,000
Property Type Single Family Home
Sub Type Single Family Residence
Listing Status Sold
Purchase Type For Sale
Square Footage 2,357 sqft
Price per Sqft $144
Subdivision Smoke Rise Sub
MLS Listing ID T3344222
Sold Date 01/31/22
Bedrooms 3
Full Baths 2
Construction Status Appraisal,Financing,Inspections
HOA Y/N No
Year Built 1980
Annual Tax Amount $747
Lot Size 10,454 Sqft
Acres 0.24
Lot Dimensions 90x120
Property Description
LOOK NO FURTHER! This Gorgeous spacious 3/2 with 2,357 sq ft home in the beautiful community of SMOKE RISE with NO HOA NO CDD WHAT?? You read that right! This home sits on a little over a quarter acre of land just minutes to I-4, walking distance to Publix and close to Watson Clinic. Walk into a formal living room overlooking the backyard. The owner's suite is large enough for your king-size bed with a master bathroom and walk-in closet. Feast in a dining room that works for two or ten plus plenty of room for a china cabinet or buffet. The kitchen features a new SAMSUNG STAINLESS STEEL STOVE AND DISHWASHER. The HUGE Laundry room features a large countertop and shelves for storage. Off the kitchen, you have your large family room with an amazing full working fireplace that makes for a great night with family telling stories and making memories! The guest bath has been fully remodeled in (2019), additional bedrooms are really spacious with large closets. NEWER ROOF (2017) A/C replaced in (2015) this home also features Crown molding throughout. Make your way outside through your French doors leading to the screened lanai with vinyl windows With proper screening behind the panels, you can enjoy the benefits of outside weather without sharing your space with bugs! The yard also has beautiful greenery for privacy. Very spacious Two-car garage includes workshop and a separate room for additional storage. This home won't last long. Call now for details!
Location
State FL
County Polk
Community Smoke Rise Sub
Zoning RA-3
Interior
Interior Features Ceiling Fans(s), Crown Molding, Walk-In Closet(s)
Heating Central, Electric
Cooling Central Air
Flooring Carpet, Ceramic Tile, Laminate
Fireplaces Type Wood Burning
Fireplace true
Appliance Dishwasher, Microwave, Range
Laundry Inside
Exterior
Exterior Feature Fence, Rain Gutters
Garage Spaces 2.0
Fence Chain Link
Utilities Available Cable Available, Electricity Connected, Phone Available, Street Lights, Water Available
Roof Type Shingle
Porch Enclosed
Attached Garage true
Garage true
Private Pool No
Building
Story 1
Entry Level One
Foundation Slab
Lot Size Range 0 to less than 1/4
Sewer Public Sewer
Water Well
Structure Type Stucco
New Construction false
Construction Status Appraisal,Financing,Inspections
Schools
Elementary Schools Padgett Elem
Middle Schools Lake Gibson Middle/Junio
High Schools Lake Gibson High
Others
Senior Community No
Ownership Fee Simple
Acceptable Financing Cash, Conventional, FHA
Listing Terms Cash, Conventional, FHA
Special Listing Condition None
Read Less Info
Want to know what your home might be worth? Contact us for a FREE valuation!

Our team is ready to help you sell your home for the highest possible price ASAP

© 2025 My Florida Regional MLS DBA Stellar MLS. All Rights Reserved.
Bought with THE BASEL HOUSE
Find out why customers are choosing LPT Realty to meet their real estate needs





