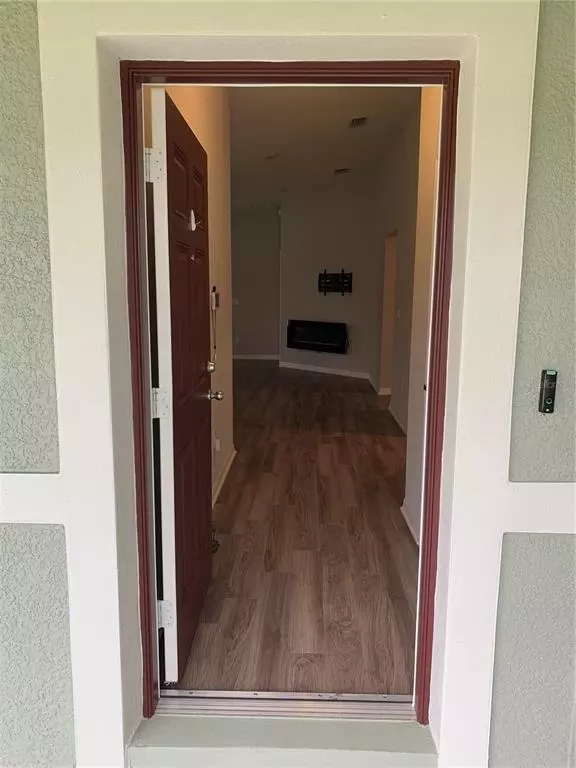$384,000
$369,900
3.8%For more information regarding the value of a property, please contact us for a free consultation.
3 Beds
2 Baths
1,400 SqFt
SOLD DATE : 02/28/2022
Key Details
Sold Price $384,000
Property Type Single Family Home
Sub Type Single Family Residence
Listing Status Sold
Purchase Type For Sale
Square Footage 1,400 sqft
Price per Sqft $274
Subdivision Jackson Crossings Ph I
MLS Listing ID T3351693
Sold Date 02/28/22
Bedrooms 3
Full Baths 2
Construction Status Appraisal,Financing,Inspections
HOA Fees $50/ann
HOA Y/N Yes
Originating Board Stellar MLS
Year Built 2021
Annual Tax Amount $374
Lot Size 7,840 Sqft
Acres 0.18
Lot Dimensions 70X110
Property Description
Looking to build a home but can't wait the 12-24 months to get into your new home? Then look no further - this almost brand new home is ready for move in! The Cambry Floorplan by Highland Homes is a 3 bedroom 2 bath home that feels "just right" when you walk in through the front door on the peaceful front porch. There have been several upgrades made to the home, including rain gutters, epoxy sealed garage floor, Additional & upgraded wood plank laminate flooring, under cabinet kitchen lighting with crown molding & designer back splash, and upgraded tile in both bathroom showers. The kitchen has all the latest in what any homeowner would want, stainless steel appliances, an open, easy to maneuver layout and lots of storage space. The bedrooms are a semi-split lay out, with 2 bedrooms at the north side of the house. The 2nd bedroom even has an en-suite bath entrance, perfect for private use! The master bedroom faces the rear of the home and has its own en-suite bath, and ample closet space. The laundry room has lots of storage space and is ideal for dropping dirty clothes directly into the wash! The french doors in the back of the open floor plan living space open up to a screened in lanai area, with views of the conservation space in the back of the home, as well as a pond in the distance. The fully fenced in backyard is ideal for letting out the family pet or the little ones to run around freely. Taexx in-wall Home Defense pest control system built in as well. This home is within easy access to the major interstates, a quick drive to downtown St. Pete or Sarasota in either direction. Like a new home construction, it offers worry-free move in without the wait. This community is highly sought after and sold out January 2021. Phase 2 not expected to begin until Fall 2022. Make an appointment to view the home today!
Location
State FL
County Manatee
Community Jackson Crossings Ph I
Zoning RSF-4.5
Direction E
Interior
Interior Features Ceiling Fans(s), Crown Molding, In Wall Pest System, Kitchen/Family Room Combo, Master Bedroom Main Floor, Solid Surface Counters, Thermostat, Walk-In Closet(s)
Heating Central
Cooling Central Air
Flooring Carpet, Epoxy, Laminate, Tile
Fireplaces Type Electric, Living Room
Furnishings Unfurnished
Fireplace true
Appliance Dishwasher, Disposal, Microwave, Range, Range Hood, Refrigerator
Laundry Laundry Room
Exterior
Exterior Feature French Doors, Hurricane Shutters, Lighting
Garage Garage Door Opener
Garage Spaces 2.0
Fence Fenced, Other
Utilities Available Cable Connected, Electricity Connected, Sewer Connected, Water Connected
Waterfront false
View Y/N 1
View Trees/Woods
Roof Type Shingle
Parking Type Garage Door Opener
Attached Garage true
Garage true
Private Pool No
Building
Lot Description Conservation Area, Paved
Entry Level One
Foundation Slab
Lot Size Range 0 to less than 1/4
Builder Name HIGHLAND HOMES
Sewer Public Sewer
Water Public
Structure Type Block
New Construction false
Construction Status Appraisal,Financing,Inspections
Schools
Elementary Schools James Tillman Elementary
Middle Schools Buffalo Creek Middle
High Schools Palmetto High
Others
Pets Allowed Yes
HOA Fee Include Common Area Taxes
Senior Community No
Pet Size Extra Large (101+ Lbs.)
Ownership Fee Simple
Monthly Total Fees $50
Acceptable Financing Cash, Conventional, FHA, VA Loan
Membership Fee Required Required
Listing Terms Cash, Conventional, FHA, VA Loan
Num of Pet 2
Special Listing Condition None
Read Less Info
Want to know what your home might be worth? Contact us for a FREE valuation!

Our team is ready to help you sell your home for the highest possible price ASAP

© 2024 My Florida Regional MLS DBA Stellar MLS. All Rights Reserved.
Bought with AUTHORITY REALTY INC

Find out why customers are choosing LPT Realty to meet their real estate needs





