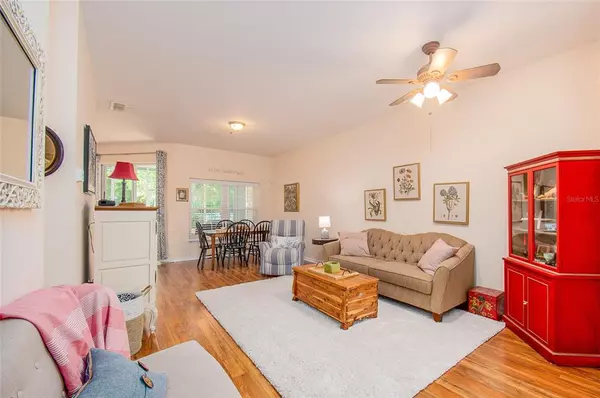$290,000
$279,900
3.6%For more information regarding the value of a property, please contact us for a free consultation.
3 Beds
3 Baths
1,832 SqFt
SOLD DATE : 05/05/2022
Key Details
Sold Price $290,000
Property Type Townhouse
Sub Type Townhouse
Listing Status Sold
Purchase Type For Sale
Square Footage 1,832 sqft
Price per Sqft $158
Subdivision Village At Lake Highland Ph 02
MLS Listing ID L4929278
Sold Date 05/05/22
Bedrooms 3
Full Baths 2
Half Baths 1
HOA Fees $240/mo
HOA Y/N Yes
Year Built 2004
Annual Tax Amount $1,701
Lot Size 2,178 Sqft
Acres 0.05
Property Description
Welcome home to this excellently maintained 3 bedroom, 2 and a half bathroom townhome in sought-after gated South Lakeland neighborhood “Wyndwood at Lake Highland.” You'll love the open living space, light & bright kitchen and high ceilings. Also on the first floor, you'll find extra closet space, a convenient garage, indoor laundry room and half bathroom for guests. The large tiled and screened lanai sets this unit apart adding living space and views of the tranquil backyard. Upstairs you'll find 3 spacious bedrooms, including a huge owner's suite with vaulted ceilings and ensuite bathroom with large shower, garden tub, double vanities, private toilet room and a walk-in closet. The other two bedrooms have large windows, ample closet space and share a well appointed bathroom with tub/shower and double vanities. The $240 per month HOA fee covers grass cutting, the gate, common ground maintenance and the beautiful community pool. This home is completely move-in ready and the location couldn't be better… close to schools, shopping, restaurants, the Polk Parkway and more. Call to schedule your showing today!
Location
State FL
County Polk
Community Village At Lake Highland Ph 02
Rooms
Other Rooms Attic, Great Room, Inside Utility
Interior
Interior Features Ceiling Fans(s), Eat-in Kitchen, High Ceilings, Living Room/Dining Room Combo, Dormitorio Principal Arriba, Thermostat, Walk-In Closet(s)
Heating Central
Cooling Central Air, Humidity Control
Flooring Carpet, Ceramic Tile, Laminate
Furnishings Unfurnished
Fireplace false
Appliance Dishwasher, Dryer, Microwave, Range, Refrigerator, Washer
Laundry Inside, Laundry Room
Exterior
Exterior Feature Sidewalk, Sliding Doors
Parking Features Driveway, Garage Door Opener, Ground Level, On Street
Garage Spaces 2.0
Community Features Association Recreation - Owned, Deed Restrictions, Gated, Special Community Restrictions
Utilities Available BB/HS Internet Available, Cable Available, Cable Connected, Electricity Available, Electricity Connected, Public, Sewer Connected, Street Lights, Underground Utilities, Water Available, Water Connected
Amenities Available Gated, Maintenance, Pool
Roof Type Shingle
Porch Covered, Rear Porch, Screened
Attached Garage true
Garage true
Private Pool No
Building
Lot Description Sidewalk
Story 2
Entry Level Two
Foundation Slab
Lot Size Range 0 to less than 1/4
Sewer Public Sewer
Water Public
Structure Type Vinyl Siding, Wood Frame
New Construction false
Schools
Elementary Schools Highland Grove Elem
Middle Schools Crystal Lake Middle/Jun
High Schools George Jenkins High
Others
Pets Allowed Number Limit, Yes
HOA Fee Include Pool, Maintenance Structure, Maintenance Grounds, Maintenance, Pool, Private Road
Senior Community No
Ownership Fee Simple
Monthly Total Fees $240
Acceptable Financing Cash, Conventional
Membership Fee Required Required
Listing Terms Cash, Conventional
Num of Pet 3
Special Listing Condition None
Read Less Info
Want to know what your home might be worth? Contact us for a FREE valuation!

Our team is ready to help you sell your home for the highest possible price ASAP

© 2025 My Florida Regional MLS DBA Stellar MLS. All Rights Reserved.
Bought with ROBERT SLACK LLC
Find out why customers are choosing LPT Realty to meet their real estate needs





