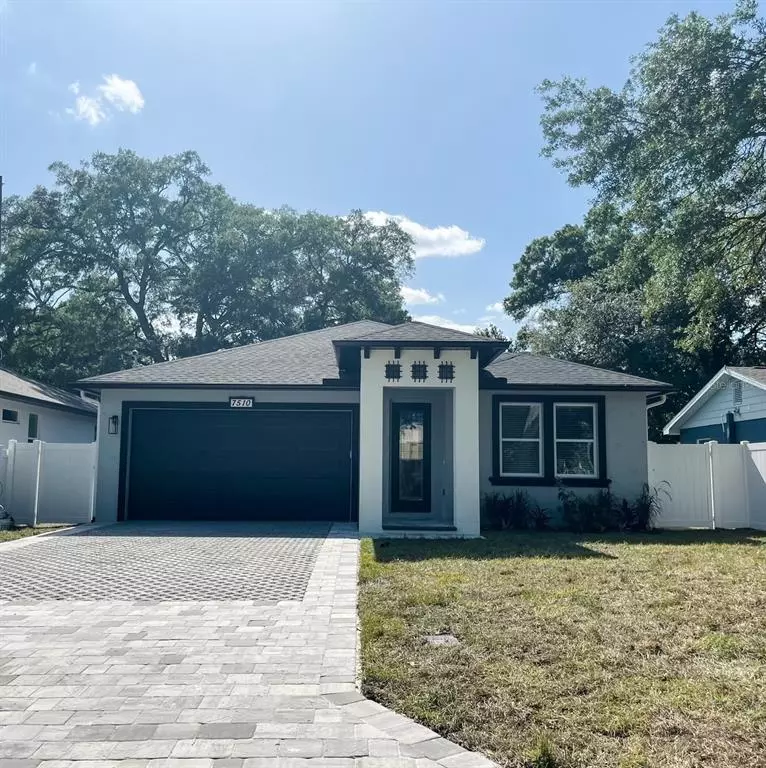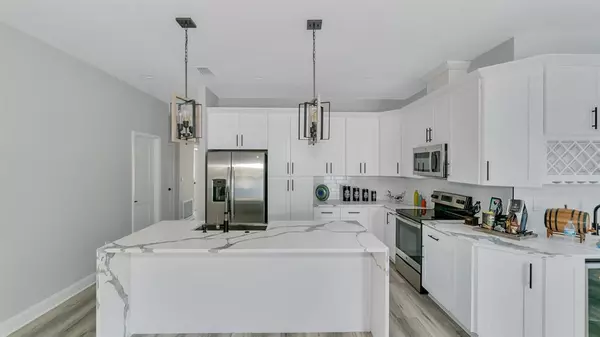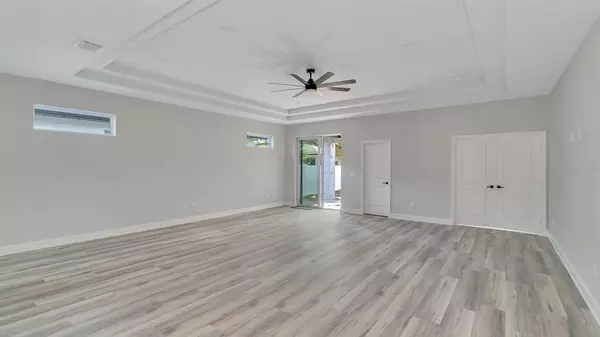$648,900
$648,900
For more information regarding the value of a property, please contact us for a free consultation.
4 Beds
3 Baths
2,114 SqFt
SOLD DATE : 05/27/2022
Key Details
Sold Price $648,900
Property Type Single Family Home
Sub Type Single Family Residence
Listing Status Sold
Purchase Type For Sale
Square Footage 2,114 sqft
Price per Sqft $306
Subdivision Hamners W E Albimar
MLS Listing ID T3367927
Sold Date 05/27/22
Bedrooms 4
Full Baths 2
Half Baths 1
Construction Status Appraisal,Financing
HOA Y/N No
Year Built 2022
Annual Tax Amount $5,386
Lot Size 6,534 Sqft
Acres 0.15
Property Description
One or more photo(s) has been virtually staged. One or more photo(s) has been virtually staged. CONTEMPORARY CONSTRUCTION! FINISHED & READY TO MOVE IN NOW! No HOA fees or CDD! Perfect opportunity to own a magnificent property in Seminole Heights! Conveniently located close to the Interstate and downtown Tampa, minutes away from trendy restaurants & shops, no flood insurance required. This wonderful open floor plan home consists of 4 bedrooms, 2 FULL beautiful bathrooms, 1/2 bathroom, laundry room, back porch, car garage. The Master Suite has a spacious walk-in closet with a magnificent master bathroom that features double vanities, a luxurious SPA-like tub and a huge rain shower. Spacious kitchen with lots of cabinet space, stainless steel appliances including a wine cooler and a prep sink, tasteful quartz counter tops & breakfast bar. Laundry room has a utility sink and cabinet space for storage. The property is fenced all around so you can enjoy a private BBQ, family gathering or simply enjoy your lanai in the back patio. The stylish paved driveway, High impact windows, ceiling fans are just a few of the luxuries this home brings to you and your family. Come and make it yours now!
Location
State FL
County Hillsborough
Community Hamners W E Albimar
Zoning SH-RS
Rooms
Other Rooms Inside Utility
Interior
Interior Features Ceiling Fans(s), Eat-in Kitchen, Living Room/Dining Room Combo, Master Bedroom Main Floor, Open Floorplan, Thermostat, Walk-In Closet(s)
Heating Electric
Cooling Central Air
Flooring Vinyl
Fireplace false
Appliance Electric Water Heater, Range, Refrigerator, Wine Refrigerator
Laundry Inside, Laundry Room
Exterior
Exterior Feature Fence, Rain Gutters, Sliding Doors
Parking Features Driveway, Garage Door Opener
Garage Spaces 2.0
Fence Vinyl
Utilities Available Electricity Available, Sewer Available, Water Connected
Roof Type Shingle
Attached Garage true
Garage true
Private Pool No
Building
Story 1
Entry Level One
Foundation Slab
Lot Size Range 0 to less than 1/4
Sewer Public Sewer
Water Public
Structure Type Block, Stucco
New Construction true
Construction Status Appraisal,Financing
Others
Pets Allowed Yes
Senior Community No
Pet Size Extra Large (101+ Lbs.)
Ownership Fee Simple
Acceptable Financing Cash, Conventional, VA Loan
Listing Terms Cash, Conventional, VA Loan
Special Listing Condition None
Read Less Info
Want to know what your home might be worth? Contact us for a FREE valuation!

Our team is ready to help you sell your home for the highest possible price ASAP

© 2025 My Florida Regional MLS DBA Stellar MLS. All Rights Reserved.
Bought with COLDWELL BANKER REALTY
Find out why customers are choosing LPT Realty to meet their real estate needs





