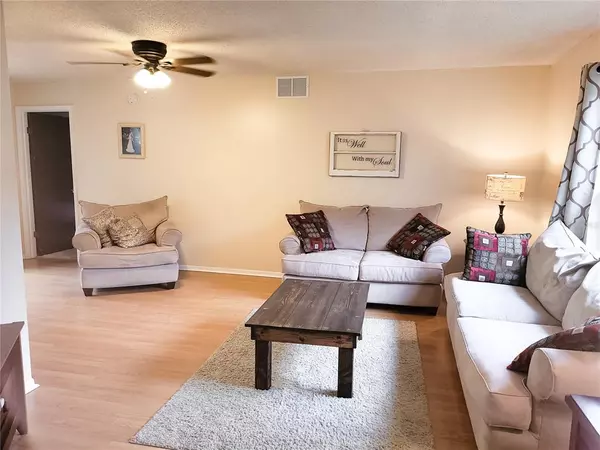$410,000
$399,900
2.5%For more information regarding the value of a property, please contact us for a free consultation.
4 Beds
3 Baths
2,165 SqFt
SOLD DATE : 06/28/2022
Key Details
Sold Price $410,000
Property Type Single Family Home
Sub Type Single Family Residence
Listing Status Sold
Purchase Type For Sale
Square Footage 2,165 sqft
Price per Sqft $189
Subdivision Four Winds Estates Unit 4
MLS Listing ID T3374517
Sold Date 06/28/22
Bedrooms 4
Full Baths 3
Construction Status No Contingency
HOA Y/N No
Originating Board Stellar MLS
Year Built 1977
Annual Tax Amount $1,758
Lot Size 0.370 Acres
Acres 0.37
Property Description
Nestled among the ancient Oaks of Brandon's Four Winds Community--NO CDD or HOA FEES, which mean YOU CAN AFFORD MORE HOME!!! This home is located on over a third acre pie shaped lot and boasts 4 bedrooms designed in a 3 way split plan that includes 2 Master Suites (one can be 'in-law quarters') with en suite baths and 2 hot water heaters to make certain, no cold showers happen in this home!!! One Master original to the home and the other added prior to 1993 per the survey. Great for families living with parents or roommate/caregiver situations with 2 "living areas" on opposite sides of the home with the kitchen in the middle! Giant Great Room with a cozy wood burning fireplace, built in bookshelves AND seating to the right side of the fireplace...vaulted ceiling with farm house accents of faux wood beams. Large Dining Room off the Kitchen and a smaller original dining area adjacent to the master area (if you desire to use the front space as a living room/dining room combination). So many possibilities, including a office/library/Florida room space with French doors to the Kitchen and Dining Room. Roof was replaced in 2010, Double pane Low E Hurricane Rated windows with lifetime transferrable warranty 2010, Home is prewired for inline generator, Kitchen was updated with Granite and real wood cabinets in 2016, Zoned hvacs: one 2017 and the other 2018; Partial update to baths, laminate and tile and carpet; Oversized garage with parking pad, double gate to back yard on the right side of the home and plenty to room in this back yard to park your adult toys and stop paying those storage fees!!! Exterior shed to stay as well. Seller will leave $5000 GE Advantapure water filtration and conditioning system and Poulan Pro riding lawn mower for Buyer's convenience without warranty; Add your own updates, some TLC and you're home! Seller relocating out of state and may need up to 2 week leaseback....details pending. Please note some public records have incorrect square footage which is being investigated but ask your agent for a copy of the records attached to in MLS that show the correct square footage when the home was purchased in 2017.
Location
State FL
County Hillsborough
Community Four Winds Estates Unit 4
Zoning RSC-4
Rooms
Other Rooms Breakfast Room Separate, Florida Room, Formal Dining Room Separate, Formal Living Room Separate, Great Room
Interior
Interior Features Built-in Features, Cathedral Ceiling(s), Ceiling Fans(s), Living Room/Dining Room Combo, Master Bedroom Main Floor, Solid Surface Counters, Split Bedroom, Walk-In Closet(s)
Heating Electric, Heat Pump, Zoned
Cooling Central Air, Zoned
Flooring Carpet, Ceramic Tile, Laminate, Tile
Fireplaces Type Family Room, Wood Burning
Furnishings Unfurnished
Fireplace true
Appliance Dishwasher, Disposal, Range, Range Hood, Refrigerator, Water Filtration System, Water Purifier, Water Softener
Exterior
Exterior Feature Rain Gutters
Parking Features Driveway, Garage Door Opener, Oversized, Parking Pad
Garage Spaces 2.0
Fence Fenced, Wood
Community Features Deed Restrictions, None, Sidewalks
Utilities Available BB/HS Internet Available, Cable Available, Cable Connected, Electricity Available, Electricity Connected, Public, Sewer Connected, Underground Utilities, Water Connected
View Trees/Woods
Roof Type Shingle
Attached Garage true
Garage true
Private Pool No
Building
Lot Description In County, Irregular Lot, Oversized Lot, Sidewalk, Paved
Entry Level One
Foundation Slab
Lot Size Range 1/4 to less than 1/2
Sewer Public Sewer
Water Public
Architectural Style Traditional
Structure Type Block, Stucco
New Construction false
Construction Status No Contingency
Schools
Elementary Schools Kingswood-Hb
Middle Schools Rodgers-Hb
High Schools Bloomingdale-Hb
Others
Senior Community No
Ownership Fee Simple
Acceptable Financing Cash, Conventional
Listing Terms Cash, Conventional
Special Listing Condition None
Read Less Info
Want to know what your home might be worth? Contact us for a FREE valuation!

Our team is ready to help you sell your home for the highest possible price ASAP

© 2025 My Florida Regional MLS DBA Stellar MLS. All Rights Reserved.
Bought with OPENDOOR BROKERAGE LLC
Find out why customers are choosing LPT Realty to meet their real estate needs





