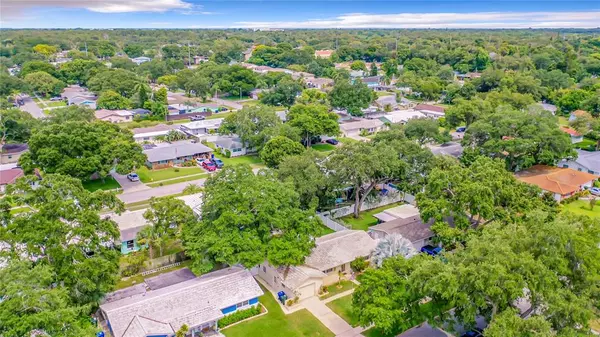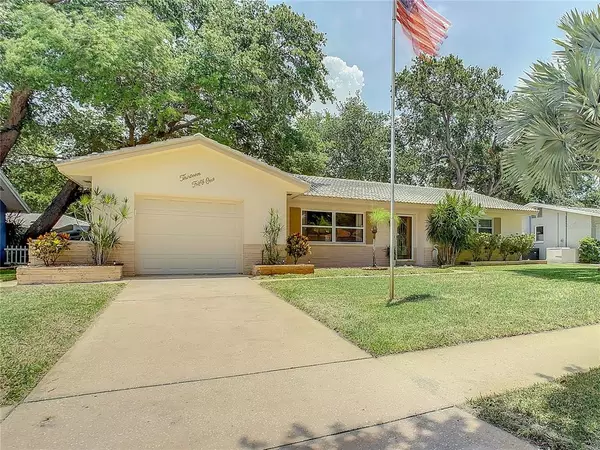$410,000
$419,900
2.4%For more information regarding the value of a property, please contact us for a free consultation.
2 Beds
2 Baths
1,383 SqFt
SOLD DATE : 08/16/2022
Key Details
Sold Price $410,000
Property Type Single Family Home
Sub Type Single Family Residence
Listing Status Sold
Purchase Type For Sale
Square Footage 1,383 sqft
Price per Sqft $296
Subdivision Oakbrook Woods 1St Add Lot 84
MLS Listing ID A4538085
Sold Date 08/16/22
Bedrooms 2
Full Baths 2
Construction Status Financing,Inspections
HOA Y/N No
Originating Board Stellar MLS
Year Built 1972
Annual Tax Amount $3,180
Lot Size 6,098 Sqft
Acres 0.14
Property Description
Do you Qualify for an Assumable Rate VA Loan? Now is your chance to visit this Immensely Charming and Brilliant Home in Largo! Centrally located only minutes from major conveniences in the established community of Oakbrook Woods, this 2BR/2BA, 1,383sqft property captivates with lush tropical landscaping, a covered porch, and a traditional Spanish tile roof. Radiant natural light cascades throughout the expansive interior, which has an openly flowing floor plan, a neutral color scheme, and a large living room. Designed with entertaining in mind, the open concept kitchen features stainless-steel appliances, smooth granite countertops, richly toned cabinetry, a glass cooktop with a stainless-steel hood vent, a glass tile backsplash, a French door refrigerator, double wall ovens, a dishwasher, and an adjoining dining area. Entertainment options abound with a fully screened-in lanai and a fully enclosed backyard boasting vinyl privacy fencing, a sizeable patio, a relaxing hot tub, and plenty of room for hanging out with guests. Sweet dreams are easy in the primary bedroom, which includes a deep closet and an attached en suite. One additional bedroom is generously sized with a dedicated closet and may also be ideal for a home office, fitness/yoga studio, or a lifestyle-specific flex space. Other features: oversized 14’ X 21’ garage, laundry area, formal dining room, only 24-miles from Downtown Tampa, close to shopping, restaurants, medical facilities, golf courses, entertainment, and schools, and more! Call now to schedule your exclusive tour!
Location
State FL
County Pinellas
Community Oakbrook Woods 1St Add Lot 84
Rooms
Other Rooms Attic, Florida Room
Interior
Interior Features Ceiling Fans(s), Master Bedroom Main Floor, Solid Surface Counters, Solid Wood Cabinets, Thermostat
Heating Central
Cooling Central Air
Flooring Carpet, Tile
Furnishings Unfurnished
Fireplace false
Appliance Built-In Oven, Convection Oven, Cooktop, Dishwasher, Dryer, Exhaust Fan, Freezer, Gas Water Heater, Ice Maker, Microwave, Range, Range Hood, Refrigerator, Washer, Water Softener
Laundry Laundry Room
Exterior
Exterior Feature Fence, Irrigation System, Sidewalk
Garage Covered, Driveway, Garage Door Opener, Ground Level
Garage Spaces 1.0
Fence Vinyl
Community Features Irrigation-Reclaimed Water, Sidewalks
Utilities Available Cable Available, Electricity Available, Electricity Connected, Fiber Optics, Natural Gas Connected, Phone Available, Sewer Available, Sewer Connected, Sprinkler Meter, Sprinkler Recycled, Street Lights, Water Available, Water Connected
Waterfront false
Roof Type Tile
Parking Type Covered, Driveway, Garage Door Opener, Ground Level
Attached Garage true
Garage true
Private Pool No
Building
Lot Description City Limits, Level, Near Public Transit, Sidewalk, Paved
Entry Level One
Foundation Slab
Lot Size Range 0 to less than 1/4
Sewer Public Sewer
Water Public
Architectural Style Ranch
Structure Type Stucco
New Construction false
Construction Status Financing,Inspections
Others
Senior Community No
Ownership Fee Simple
Acceptable Financing Cash, Conventional, FHA, VA Loan
Listing Terms Cash, Conventional, FHA, VA Loan
Special Listing Condition None
Read Less Info
Want to know what your home might be worth? Contact us for a FREE valuation!

Our team is ready to help you sell your home for the highest possible price ASAP

© 2024 My Florida Regional MLS DBA Stellar MLS. All Rights Reserved.
Bought with NINE LINE REALTY LLC

Find out why customers are choosing LPT Realty to meet their real estate needs





