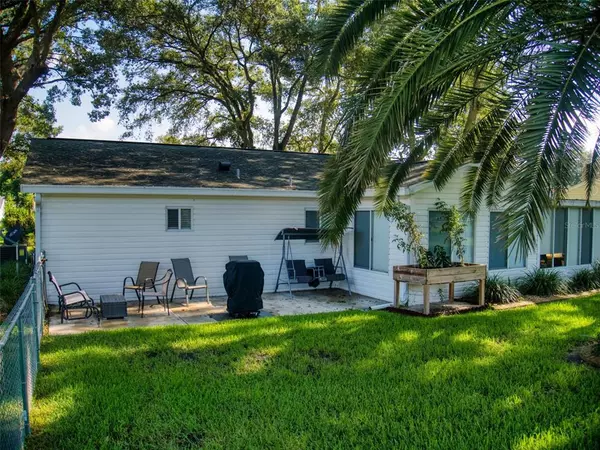$275,000
$279,000
1.4%For more information regarding the value of a property, please contact us for a free consultation.
2 Beds
2 Baths
1,446 SqFt
SOLD DATE : 08/19/2022
Key Details
Sold Price $275,000
Property Type Single Family Home
Sub Type Single Family Residence
Listing Status Sold
Purchase Type For Sale
Square Footage 1,446 sqft
Price per Sqft $190
Subdivision Spruce Creek South
MLS Listing ID OM642785
Sold Date 08/19/22
Bedrooms 2
Full Baths 2
Construction Status Financing,Inspections
HOA Fees $153/mo
HOA Y/N Yes
Originating Board Stellar MLS
Year Built 1994
Annual Tax Amount $1,886
Lot Size 9,147 Sqft
Acres 0.21
Lot Dimensions 90x104
Property Description
Looking for your next home and want all your boxes checked? This custom Chestnut II has upgrades galore with a split bedroom plan, Florida Room that is under home roof with heat & air and also has a glass enclosed lanai. Nice curb appeal with stamped concrete drive, walk, and covered front porch. From the time you drive up and as you walk around you will enjoy the beautiful trees and shaded fenced backyard with concrete patio and curbing around the shrubs. Cathedral knockdown textured ceilings (no popcorn), leaded glass entry door, 6 panel doors throughout, laminated floors in living room, bedrooms and Florida room. Tile in kitchen, dining room, laundry room and both baths. Kitchen updated with quartz counter tops, glass tile back splash, newer fixtures & deep sink with instant hot water dispenser, stainless appliances including a front control induction, convection, air fry range. Both baths have updated cabinets, granite counter tops, higher vanities, newer faucets and newer lighting. The laundry room has newer front load washer & dryer and lots of cabinets. Roof was replaced in 2014, A/C in 2015 with a upgraded model. The home is wired for your generator. This home has it all and then some and is a must see! Additional photos and 3D Tour coming soon.
Location
State FL
County Marion
Community Spruce Creek South
Zoning PUD
Rooms
Other Rooms Florida Room
Interior
Interior Features Cathedral Ceiling(s), Ceiling Fans(s), Eat-in Kitchen, High Ceilings, Split Bedroom, Vaulted Ceiling(s), Walk-In Closet(s)
Heating Heat Pump
Cooling Central Air
Flooring Ceramic Tile, Laminate
Fireplace false
Appliance Dishwasher, Dryer, Range, Refrigerator, Washer, Water Softener
Laundry Laundry Room
Exterior
Exterior Feature Irrigation System, Sprinkler Metered
Garage Garage Door Opener
Garage Spaces 2.0
Community Features Buyer Approval Required, Deed Restrictions, Fitness Center, Gated, Golf Carts OK, Golf, Tennis Courts
Utilities Available Electricity Connected, Fire Hydrant, Public, Sewer Connected, Street Lights, Water Connected
Amenities Available Clubhouse, Fitness Center, Gated, Pickleball Court(s), Pool, Sauna, Security, Shuffleboard Court, Spa/Hot Tub, Tennis Court(s), Trail(s)
Waterfront false
Roof Type Shingle
Parking Type Garage Door Opener
Attached Garage true
Garage true
Private Pool No
Building
Entry Level One
Foundation Slab
Lot Size Range 0 to less than 1/4
Sewer Public Sewer
Water Public
Structure Type Vinyl Siding, Wood Frame
New Construction false
Construction Status Financing,Inspections
Others
Pets Allowed Yes
HOA Fee Include Guard - 24 Hour, Common Area Taxes, Pool, Management, Pool, Private Road, Recreational Facilities, Security
Senior Community Yes
Ownership Fee Simple
Monthly Total Fees $153
Acceptable Financing Cash, Conventional, FHA, VA Loan
Membership Fee Required Required
Listing Terms Cash, Conventional, FHA, VA Loan
Num of Pet 3
Special Listing Condition None
Read Less Info
Want to know what your home might be worth? Contact us for a FREE valuation!

Our team is ready to help you sell your home for the highest possible price ASAP

© 2024 My Florida Regional MLS DBA Stellar MLS. All Rights Reserved.
Bought with HOAD REALTY GROUP LLC

Find out why customers are choosing LPT Realty to meet their real estate needs





