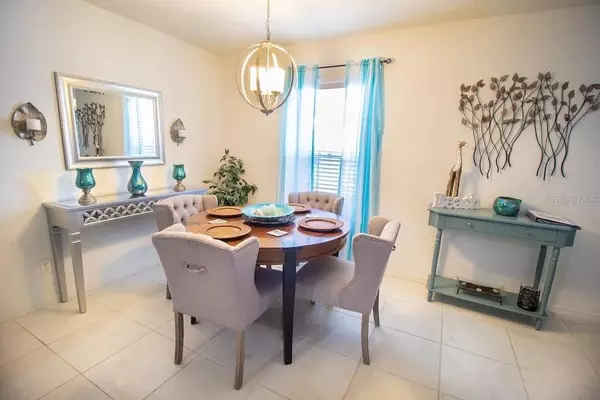$454,000
$459,000
1.1%For more information regarding the value of a property, please contact us for a free consultation.
2 Beds
2 Baths
1,056 SqFt
SOLD DATE : 08/23/2022
Key Details
Sold Price $454,000
Property Type Condo
Sub Type Condominium
Listing Status Sold
Purchase Type For Sale
Square Footage 1,056 sqft
Price per Sqft $429
Subdivision Waterside At Coquina Key North
MLS Listing ID GC504948
Sold Date 08/23/22
Bedrooms 2
Full Baths 2
Condo Fees $633
HOA Y/N No
Originating Board Stellar MLS
Year Built 1979
Annual Tax Amount $3,725
Property Description
Waterfront! Downstairs! 2 Bedroom 2 Full bathrooms with its own Covered parking in Waterside at Coquina Key North where sunsets are always glorious and watching the dolphins never gets old from your private fenced in patio. The Master bath features double shower heads with oversized glass door and two separate granite countertop vanities and a linen closet. Bathroom also has modern tile throughout and into the master walk in closet. AC and Water Heater both replaced in 2020. Separate Washer and Dryer closet with cabinet storage. Kitchen has granite countertops and stainless appliances. The Waterside North community provides a luxury resort style pool, clubhouse, tennis courts, dog park, fitness center, and a gated security entrance with boat slip rentals available, kayak slips, and bike storage. Community furnishes cable, internet, sewer, trash, and water and pays building taxes and insurance, maintenance for common areas and includes membership to the Waterside South Amenities. Located just minutes from Downtown St. Pete and nearby hospitals. Seller is a Realtor and Owner Room Feature: Linen Closet In Bath (Living Room). Room Feature: Linen Closet In Bath (Primary Bathroom).
Location
State FL
County Pinellas
Community Waterside At Coquina Key North
Direction SE
Interior
Interior Features Ceiling Fans(s), Eat-in Kitchen, Living Room/Dining Room Combo, Primary Bedroom Main Floor, Solid Surface Counters, Thermostat, Walk-In Closet(s), Window Treatments
Heating Central, Electric, Exhaust Fan
Cooling Central Air
Flooring Carpet, Ceramic Tile, Granite
Furnishings Negotiable
Fireplace false
Appliance Cooktop, Dishwasher, Disposal, Dryer, Electric Water Heater, Exhaust Fan, Ice Maker, Microwave, Washer
Laundry Laundry Closet
Exterior
Exterior Feature Dog Run, French Doors, Outdoor Grill, Sidewalk, Tennis Court(s)
Parking Features Covered, Ground Level, Guest, Open, Oversized
Fence Fenced
Pool Deck, In Ground, Lighting
Community Features Deed Restrictions, Fitness Center, Gated, Park, Pool, Sidewalks, Tennis Courts
Utilities Available Cable Connected, Electricity Connected, Public, Street Lights
Amenities Available Cable TV, Clubhouse, Fitness Center, Gated, Laundry, Park, Pool, Security, Tennis Court(s), Vehicle Restrictions
Waterfront Description Bayou
View Y/N 1
Water Access 1
Water Access Desc Bayou
View Water
Roof Type Shingle
Porch Covered, Patio, Rear Porch
Garage false
Private Pool Yes
Building
Lot Description Flood Insurance Required, FloodZone, Sidewalk, Paved
Story 1
Entry Level One
Foundation Slab
Sewer Public Sewer
Water Public
Structure Type Block,Stucco
New Construction false
Schools
Elementary Schools Lakewood Elementary-Pn
Middle Schools Bay Point Middle-Pn
High Schools Lakewood High-Pn
Others
Pets Allowed Breed Restrictions, Number Limit, Yes
HOA Fee Include Cable TV,Common Area Taxes,Pool,Escrow Reserves Fund,Insurance,Internet,Maintenance Structure,Maintenance Grounds,Management,Private Road,Recreational Facilities,Security,Sewer,Trash,Water
Senior Community No
Ownership Condominium
Monthly Total Fees $643
Acceptable Financing Cash, Conventional
Membership Fee Required Required
Listing Terms Cash, Conventional
Num of Pet 2
Special Listing Condition None
Read Less Info
Want to know what your home might be worth? Contact us for a FREE valuation!

Our team is ready to help you sell your home for the highest possible price ASAP

© 2025 My Florida Regional MLS DBA Stellar MLS. All Rights Reserved.
Bought with WESTON GROUP
Find out why customers are choosing LPT Realty to meet their real estate needs





