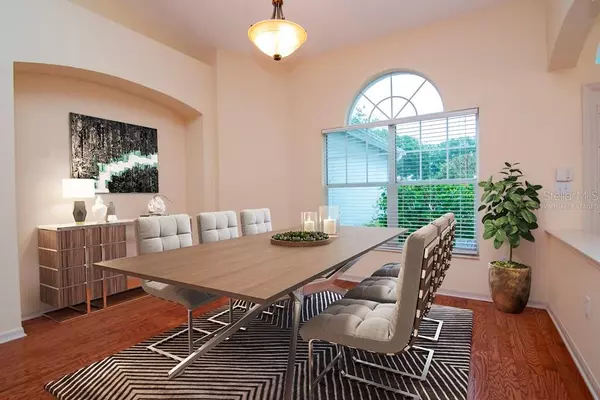$620,000
$650,000
4.6%For more information regarding the value of a property, please contact us for a free consultation.
4 Beds
3 Baths
2,732 SqFt
SOLD DATE : 09/20/2022
Key Details
Sold Price $620,000
Property Type Single Family Home
Sub Type Single Family Residence
Listing Status Sold
Purchase Type For Sale
Square Footage 2,732 sqft
Price per Sqft $226
Subdivision Westchase Sec 370
MLS Listing ID T3393620
Sold Date 09/20/22
Bedrooms 4
Full Baths 3
Construction Status Inspections
HOA Fees $25/ann
HOA Y/N Yes
Originating Board Stellar MLS
Year Built 1996
Annual Tax Amount $8,260
Lot Size 8,276 Sqft
Acres 0.19
Lot Dimensions 75x112
Property Description
One or more photo(s) has been virtually staged. The Fords in Westchase! This spacious 4 bedroom-3 full bath home boasts an open floor plan, hardwood floors, newer roof - with a 3-CAR GARAGE and sits on an oversized CONSERVATION LOT on a CUL-DE-SAC. The kitchen with a much in-demand gas cooktop features a custom backsplash and loads of cabinet space and drawers and is open to the family room. The primary suite includes an oversized bedroom with an additional space for a den or home office and access out to the lanai. The primary bathroom includes double vanities, garden tub, large shower, and an exceptionally roomy walk-in custom closet. Secondary bedrooms 2 and 3 share a bath with shower/tub; bedroom 3 features a walk-in closet. The 4th bedroom, situated at the back of the home, also has a walk-in closet and is easily accessible to the 3rd bathroom. The living and dining areas share an inviting open space and the there is a recessed area in the dining room…perfect for a hutch or side table. The washer and dryer covey, and there is even a laundry sink. Westchase has maintained its well-deserved reputation as one of the premier communities in all of Tampa. Well-known for a variety shops and restaurants and top-notch amenities, including an 18-hole golf course, tennis courts, swimming pools, parks playgrounds, walking trails and a community/rec center that offers lifestyle classes and activities, Westchase is also in one of the top school districts in the county. Conveniently located minutes from the Veterans Expressway, Westchase is a short commute to downtown Tampa, MacDill AFB, Tampa International Airport and all of the Pinellas County beaches! The water softener has not been used and is not warranted.
Location
State FL
County Hillsborough
Community Westchase Sec 370
Zoning PD
Interior
Interior Features Ceiling Fans(s), Eat-in Kitchen, Kitchen/Family Room Combo, Living Room/Dining Room Combo, Open Floorplan
Heating Central, Electric
Cooling Central Air
Flooring Carpet, Ceramic Tile, Wood
Fireplace false
Appliance Cooktop, Dishwasher, Disposal, Dryer, Gas Water Heater, Microwave, Range, Washer, Water Softener
Laundry Inside
Exterior
Exterior Feature Gray Water System, Irrigation System, Sliding Doors
Garage Spaces 3.0
Pool Other
Community Features Association Recreation - Owned, Deed Restrictions, Park, Playground, Pool, Tennis Courts
Utilities Available Electricity Connected, Natural Gas Connected, Sewer Connected, Street Lights, Underground Utilities, Water Connected
Roof Type Shingle
Attached Garage true
Garage true
Private Pool No
Building
Story 1
Entry Level One
Foundation Slab
Lot Size Range 0 to less than 1/4
Builder Name Inland Homes
Sewer Public Sewer
Water Public
Structure Type Block, Stucco
New Construction false
Construction Status Inspections
Schools
Elementary Schools Westchase-Hb
Middle Schools Davidsen-Hb
High Schools Alonso-Hb
Others
Pets Allowed Yes
Senior Community No
Ownership Fee Simple
Monthly Total Fees $25
Acceptable Financing Cash, Conventional, VA Loan
Membership Fee Required Required
Listing Terms Cash, Conventional, VA Loan
Special Listing Condition None
Read Less Info
Want to know what your home might be worth? Contact us for a FREE valuation!

Our team is ready to help you sell your home for the highest possible price ASAP

© 2025 My Florida Regional MLS DBA Stellar MLS. All Rights Reserved.
Bought with EXP REALTY
Find out why customers are choosing LPT Realty to meet their real estate needs





